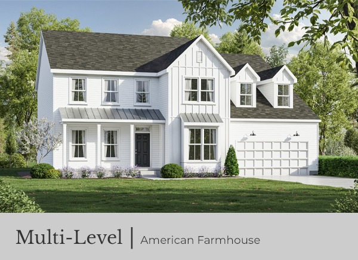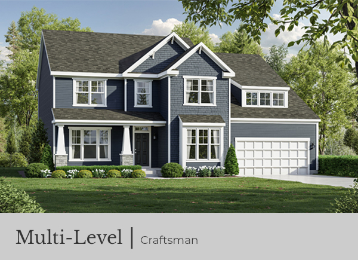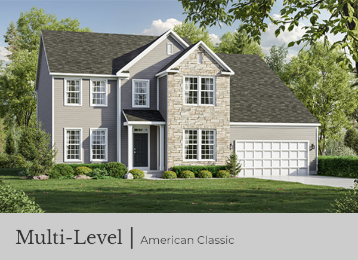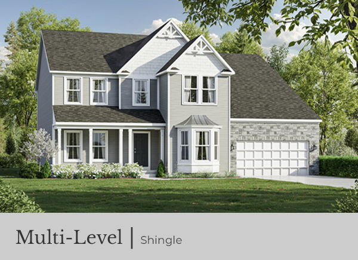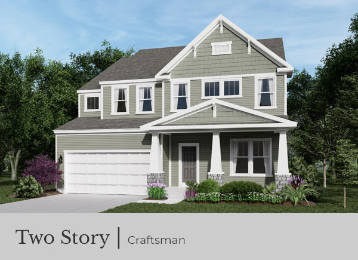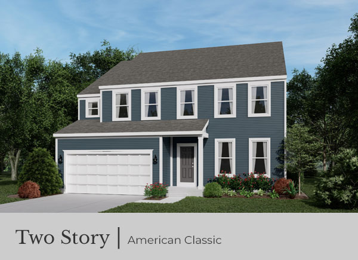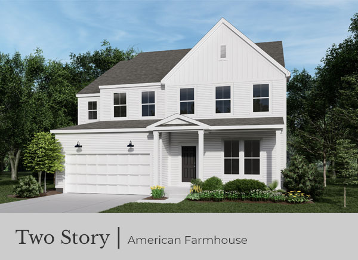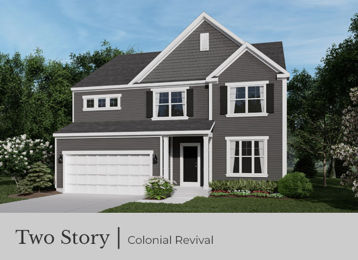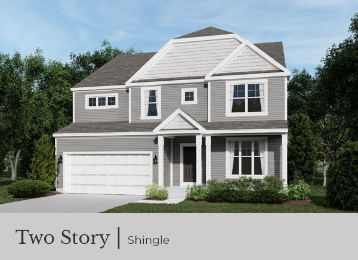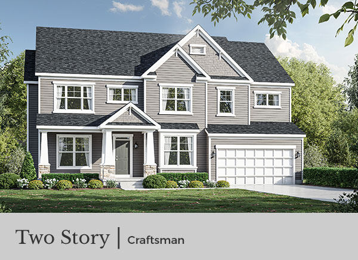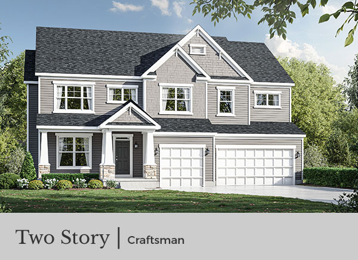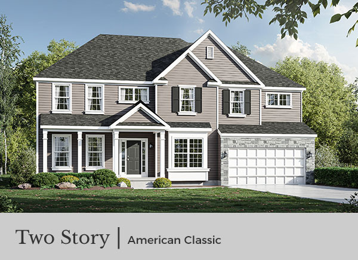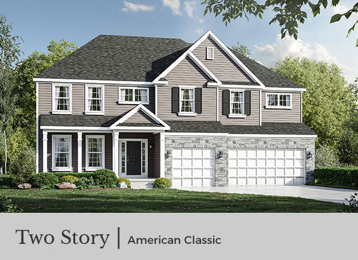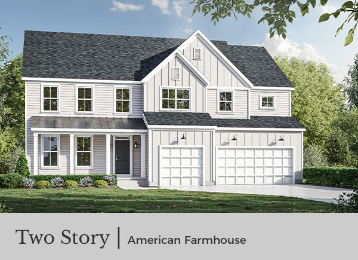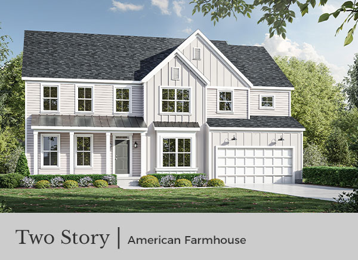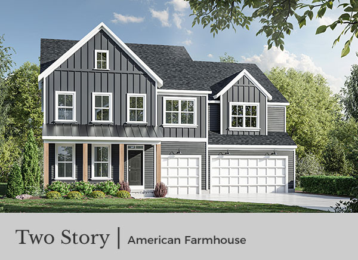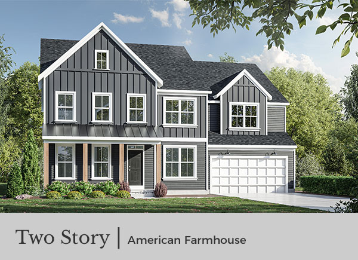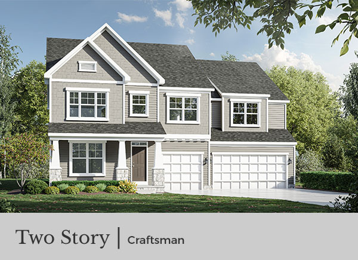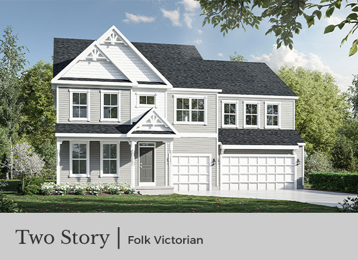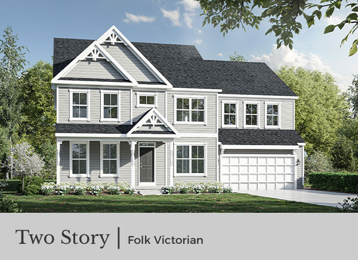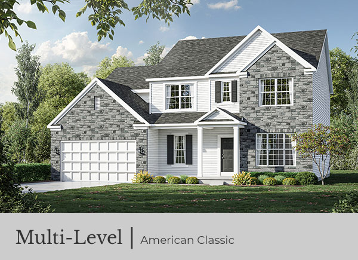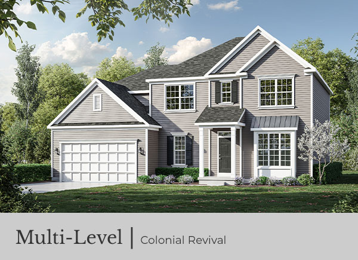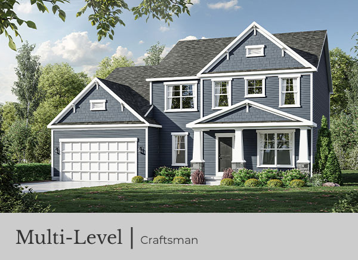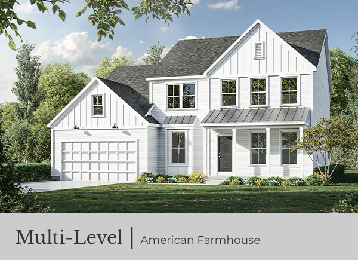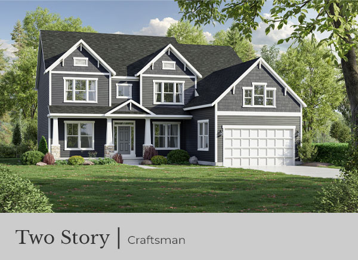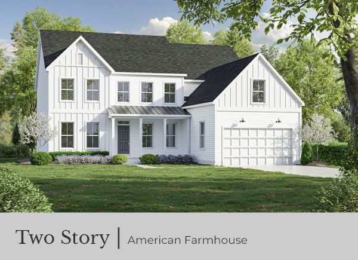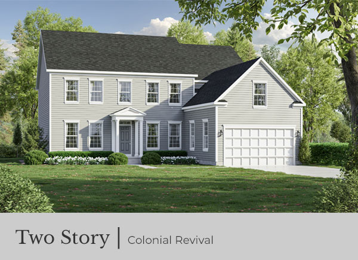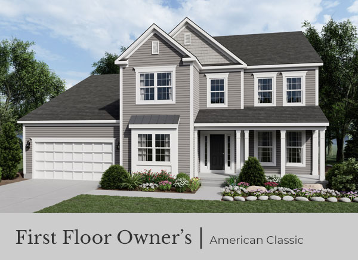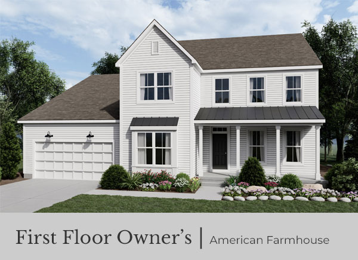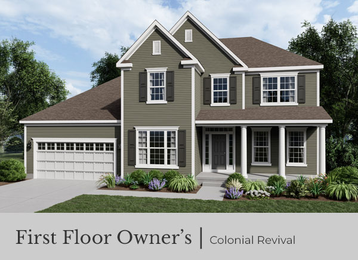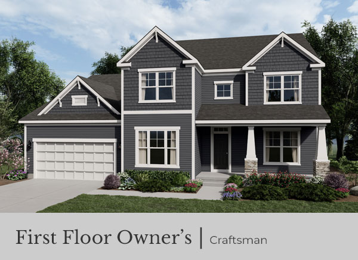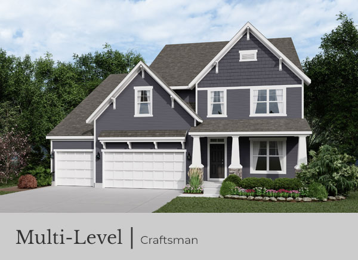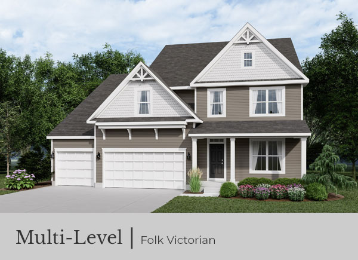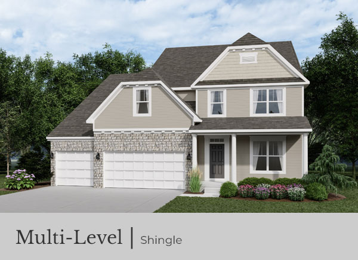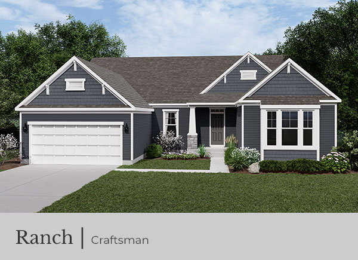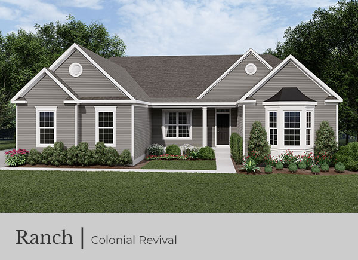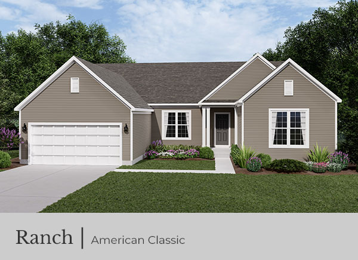Rockford Homes Powell, Ohio
Harvest Curve
Harvest Curve
Overview
Prices
From the $610s
Location
Powell, Ohio
Schools
Olentangy Schools
Call or Text for Info
Community Hours
This is a non-model location
Please visit our Model at:
Olentangy Falls East
Model Home Location
5834 Benton Lane
Delaware, Ohio 43015
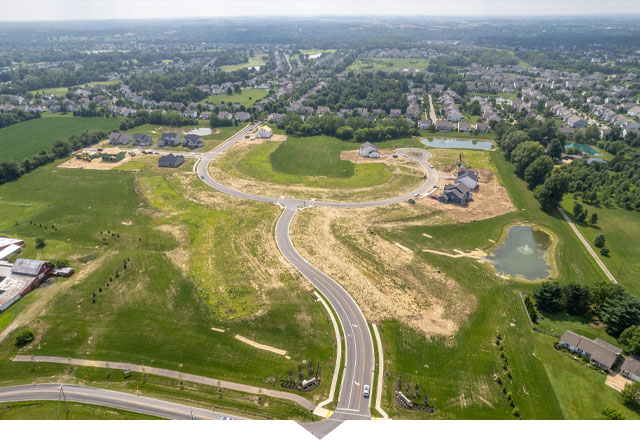
Harvest Curve
Amenities
Introducing the upscale community of Harvest Curve, located in the heart of Powell, Ohio. Harvest Curve is a charming community that has some of the most essential qualities a move-up area can offer – an ideal location, excellent schools, and it will have just 38 exclusive homesites upon completion. This Rockford Homes community provides a peaceful sanctuary for all of its residents as it has spacious homesites, attractive upscale exteriors, and is surrounded by a beautiful reserve space.
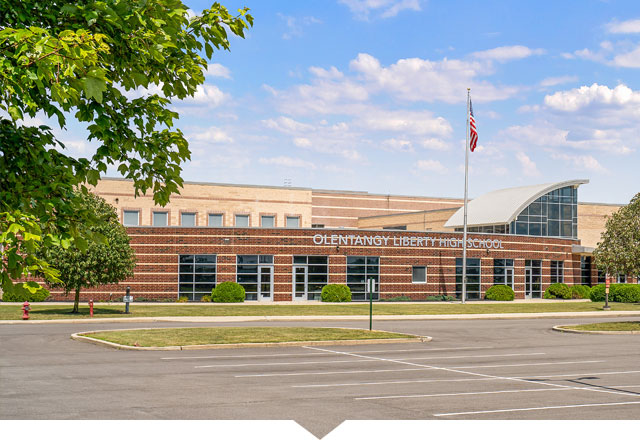
Olentangy
Schools
Children living in the Harvest Curve community located in Southern Delaware County will attend the Olentangy School District. The Olentangy School District’s rankings, test scores, and graduation rates are the highest in the state, and its graduates are exceptionally prepared for the future. Kindercare Learning Center and The Goddard School are just minutes away for pre-school-age children.
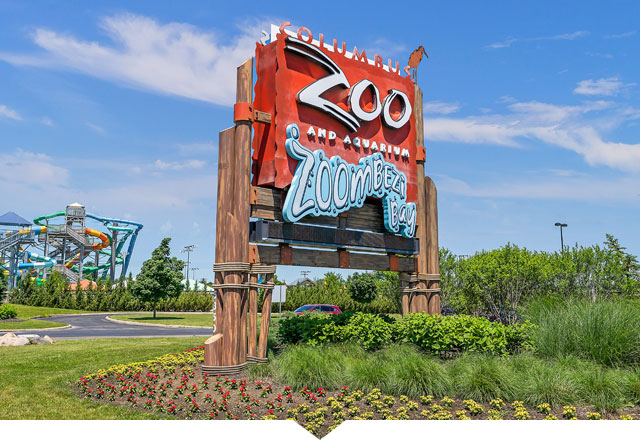
Delaware, Powell Area
Amenities
Harvest Curve is conveniently located close to great parks, like Liberty Park featuring recreational activities, walking paths and is just a short drive from the Scioto Reserve Country Club and Kinsale Golf & Fitness Club. Other convenient area amenities include The Columbus Zoo and Aquarium, Zoombezi Bay, High Banks Metro Park, Shale Hollow, downtown Powell, and Polaris Fashion Place, to name a few. Enjoy fantastic dining choices such as Hyde Park Prime Steakhouse, Eddie Merlot's, Mitchell's Steakhouse, other delicious restaurants, endless shops, and so much more.
Powell Welcomes
You Home
Located northwest of the Columbus metro area, Powell is nestled in between the Scioto River and the Olentangy River. The land now known as Powell was granted to James Parker in 1800 as payment for his time served in the Revolutionary War. Just a few years later, Parker’s land was divided and new settlers moved into the area and created a village called Middlebury in 1813, as the settlers were from Middlebury, Connecticut. During that time, 500 acres were subdivided and deeded to Thomas Hall, who then started a gathering place and area to drop-off mail. The village began to grow and gain traction. With the help of Judge Thomas Watkins Powell, the town applied for and received a post office and the village was renamed Powell. By 1947, Powell, Ohio was officially incorporated as a municipality.
Powell, Ohio is perfect for growing families looking to move to the tranquil outskirts of the city; and Harvest Curve Community is the perfect neighborhood in which to settle down. With nearby suburbs like Dublin and Upper Arlington, Powell, Ohio has become one of the premier places to to call home in the Columbus area. In Powell, there are plenty of events and activities to keep families of all ages and sizes busy.
Build your dream home in the gorgeous community of Harvest Curve in Powell, Ohio. Browse from the variety of floorplans above and determine which home design checks all your boxes. We offer quality homes for build in the best locations.
Frequently Asked
Questions
Schedule A Community Tour
We’re here to help! Please take a moment to fill in the form below. A Rockford Homes representative will contact you soon to discuss available times to tour one of our homes.

