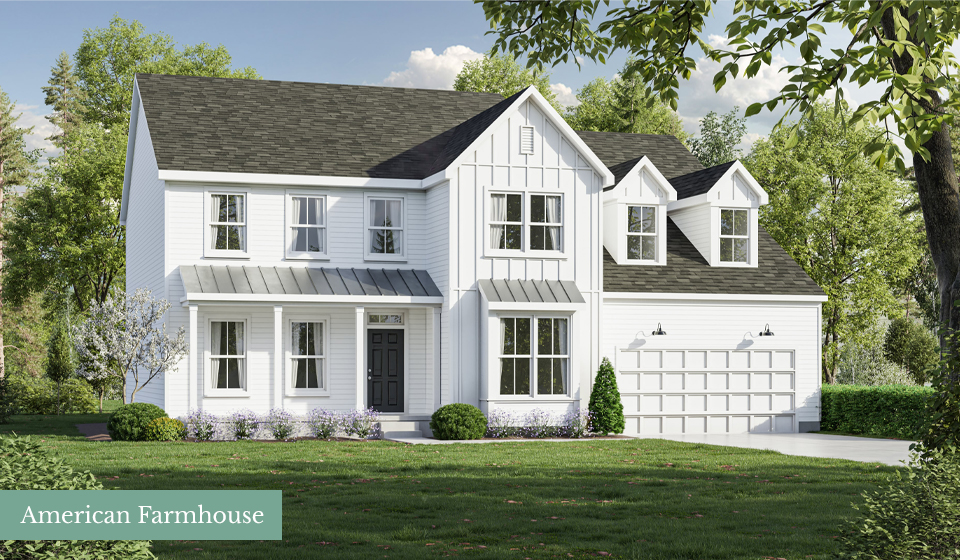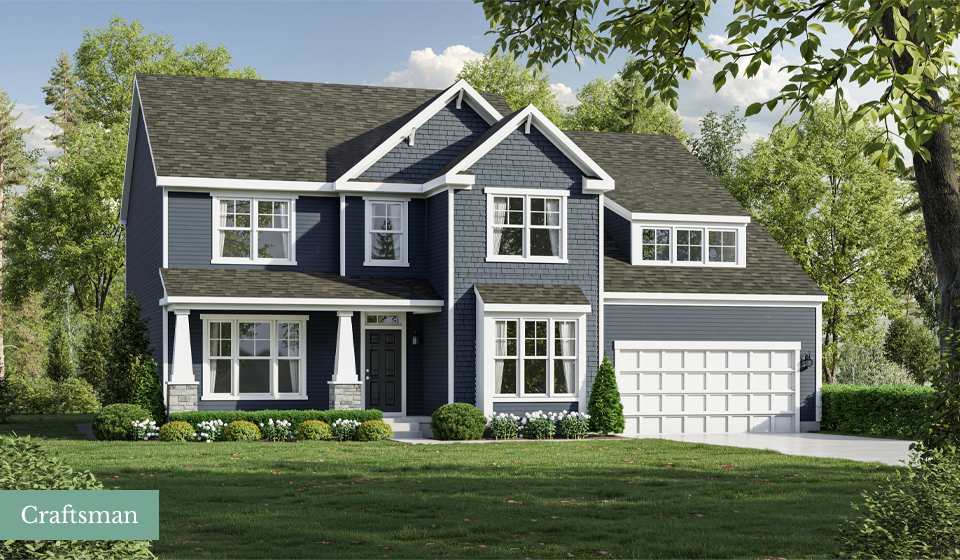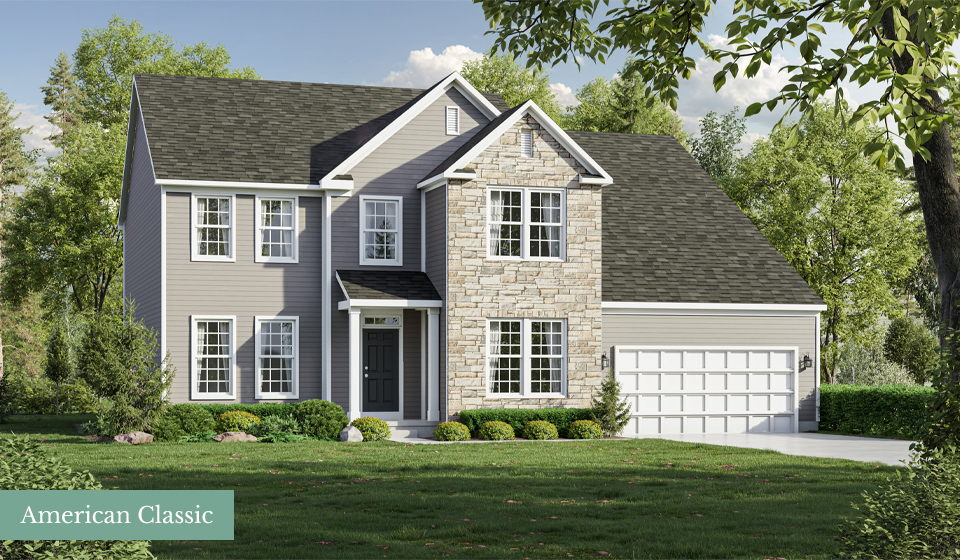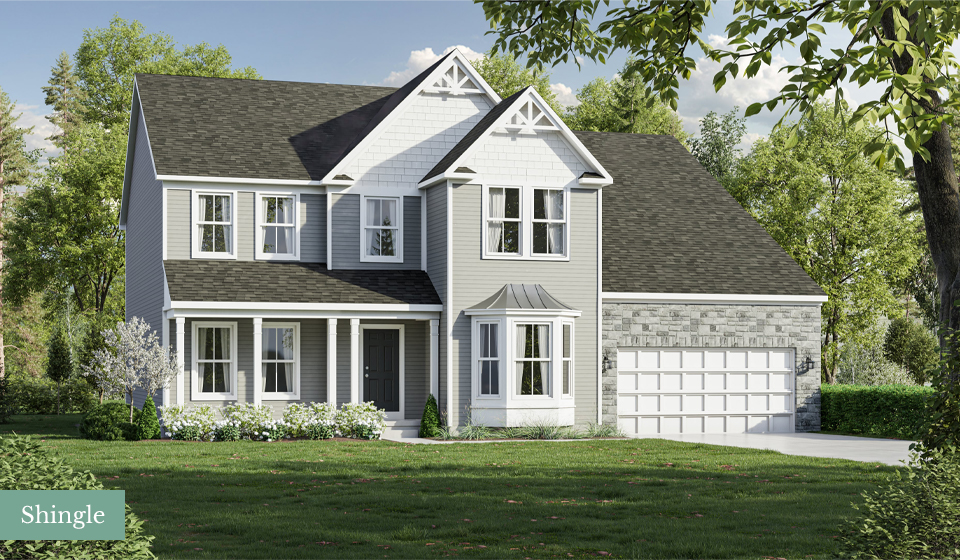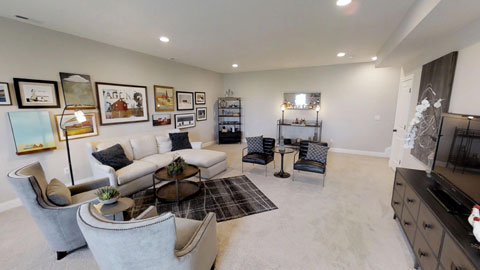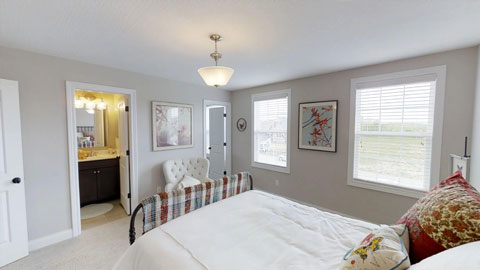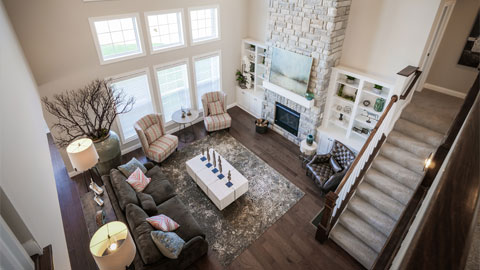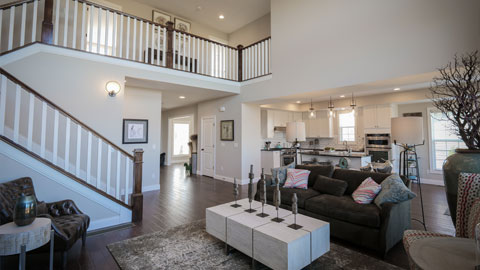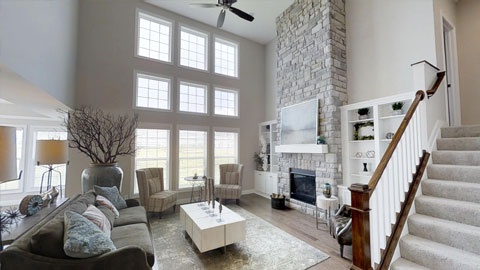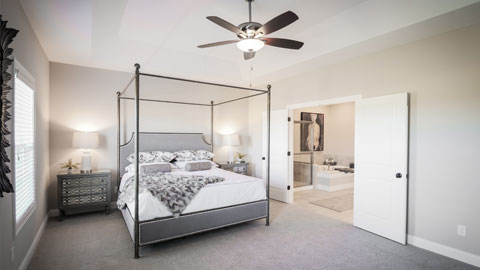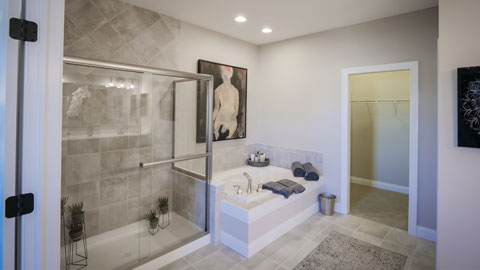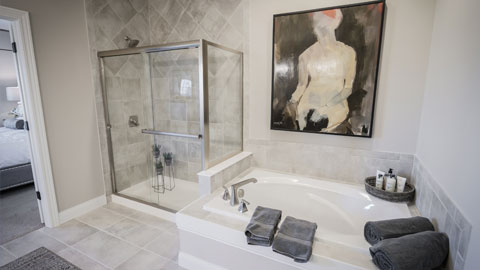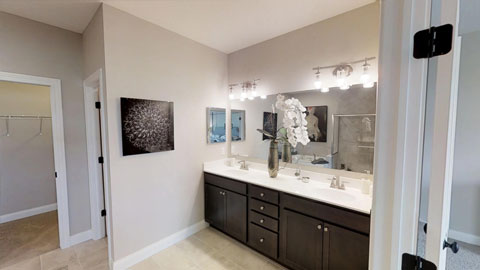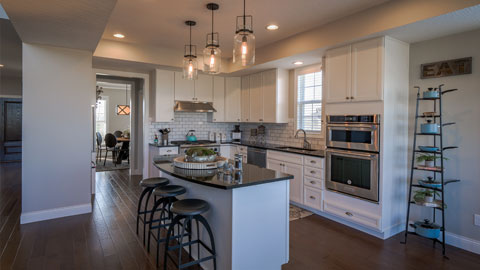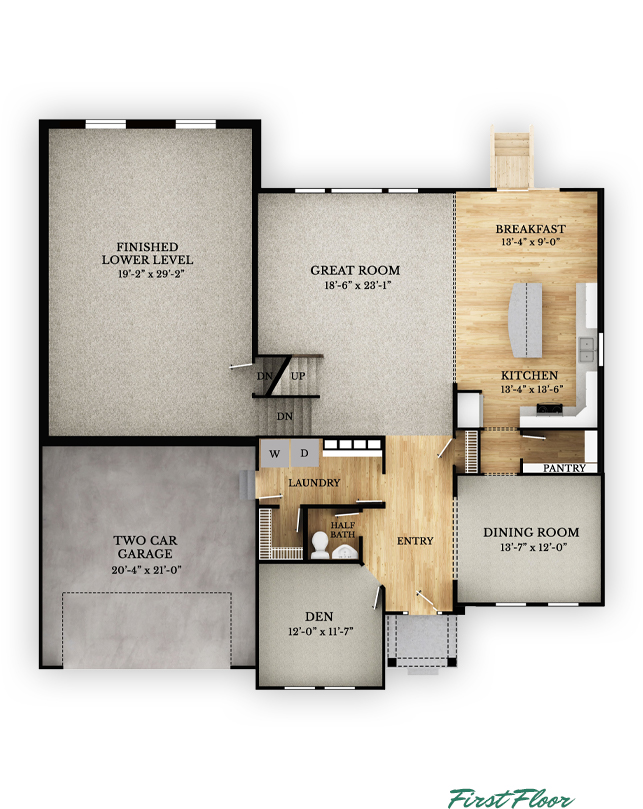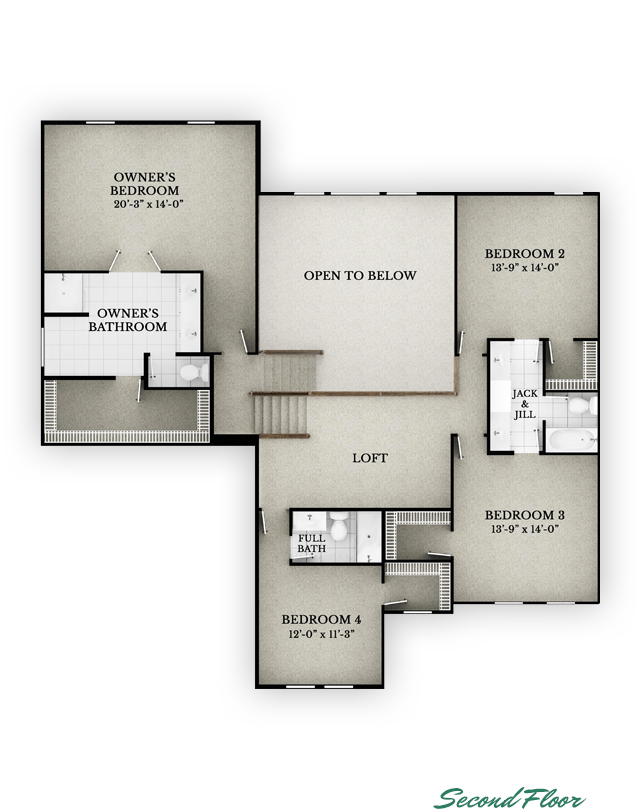Rockford Homes Floorplan
Alder | Multi-Level
Specifications
Series:
Home Type:
Square Footage:
Bedrooms:
Bathrooms:
Garage:
Home Type:
Square Footage:
Bedrooms:
Bathrooms:
Garage:
Rockford Series
Multi-Level
3,770+
4
3.5
2 Car Attached
Multi-Level
3,770+
4
3.5
2 Car Attached
Floorplan
Highlights
The Alder offers exceptional style, quality construction and inspired design. This multi-level floor plan features a large owner's suite and 3 additional bedrooms. Options abound as the lower level comes finished and offers multiple choices of design, including a guest suite with full bath or an entertainment area complete with bar and half bath. The already large kitchen can also be customized with an extension, adding to the spacious feel of the adjacent 2-story great room and foyer. A generous, 3-car garage option is also available with this plan. Contact Rockford Homes today to learn more about this spectacular multi-level floor plan.HOW CAN WE HELP TODAY?
We’re here to help! Please take a moment to fill in the form below. A Rockford Homes representative will contact you soon to discuss available times to tour one of our homes.

