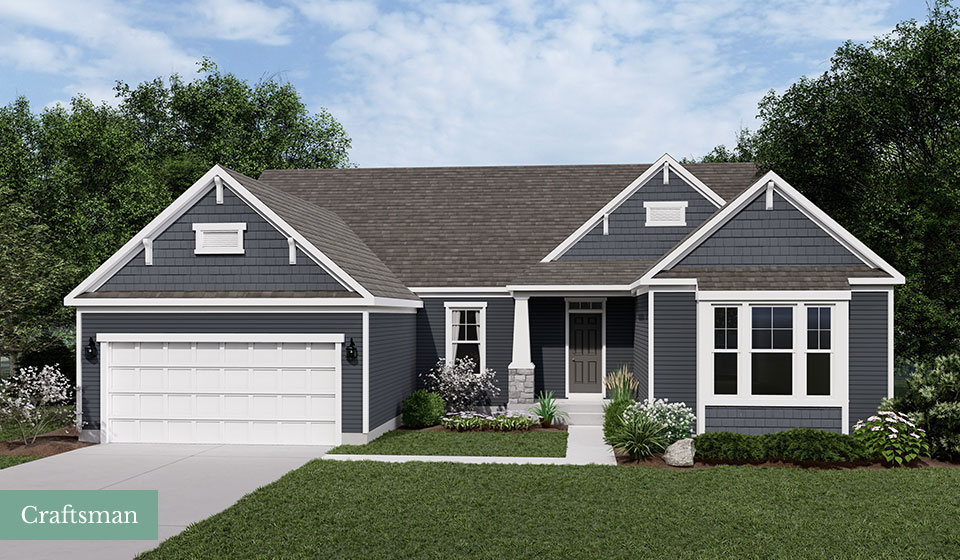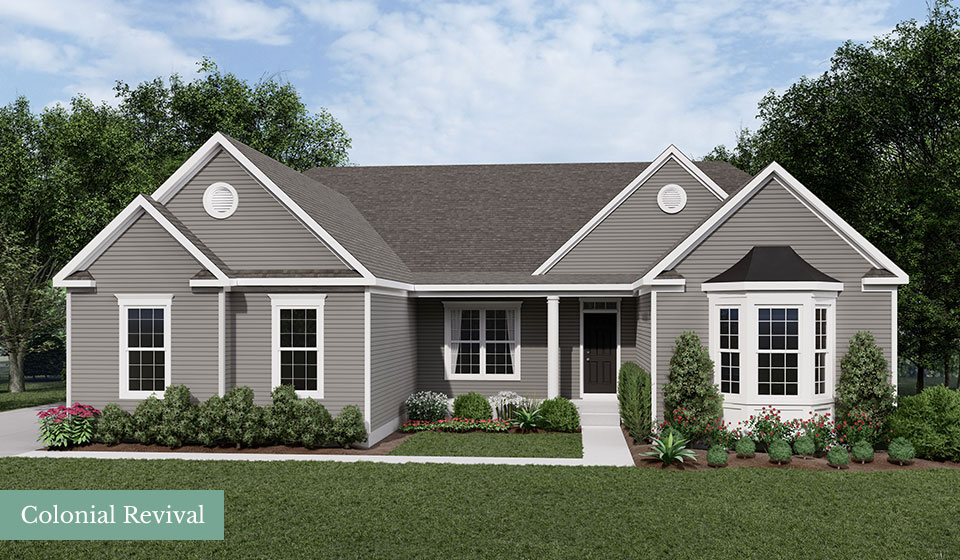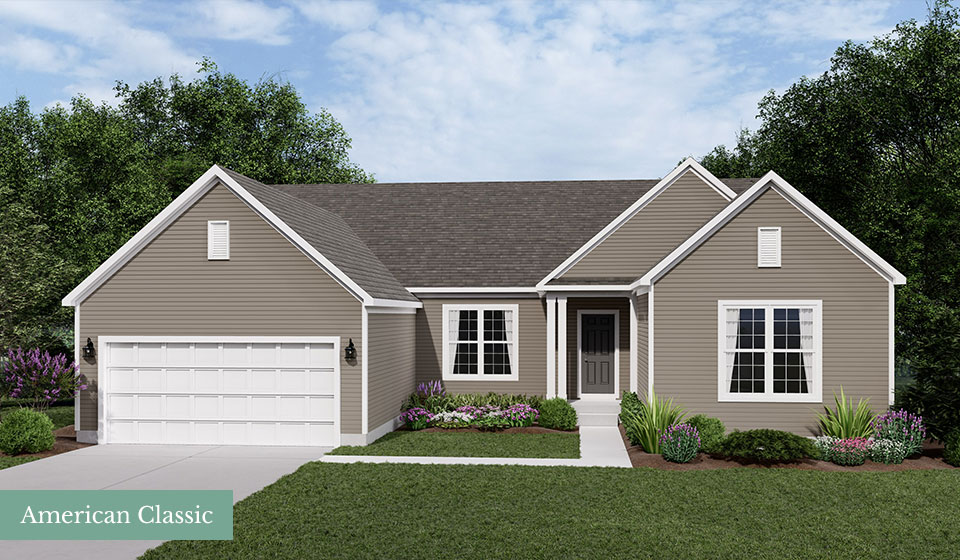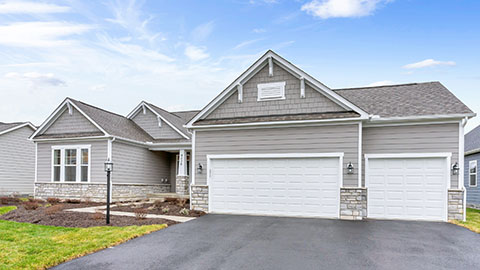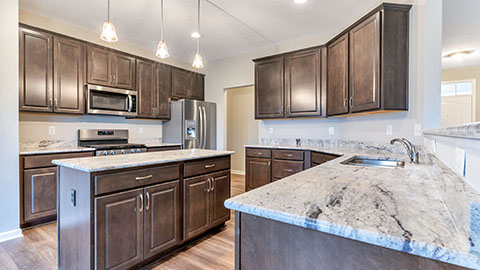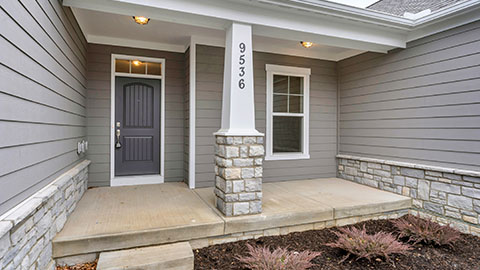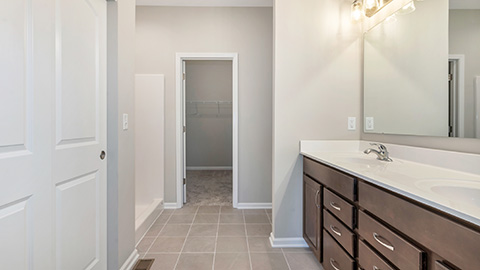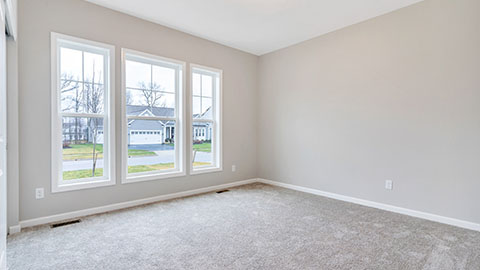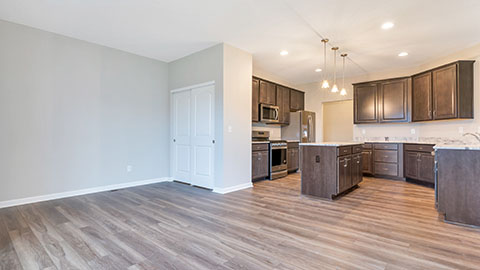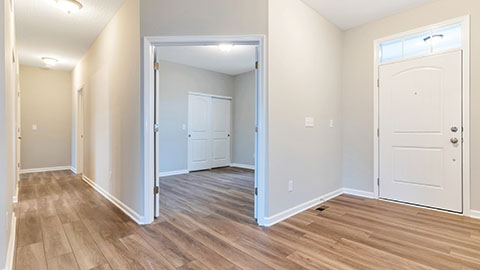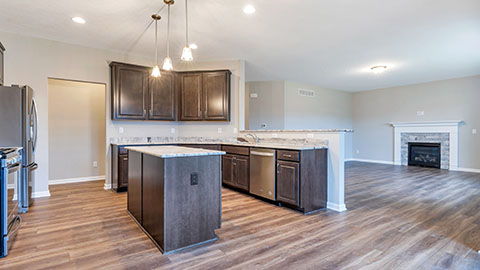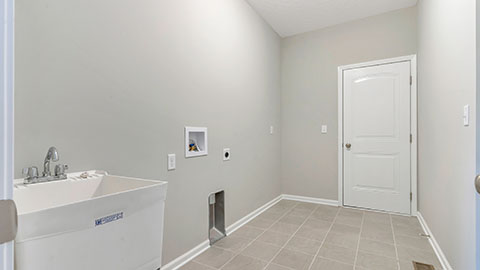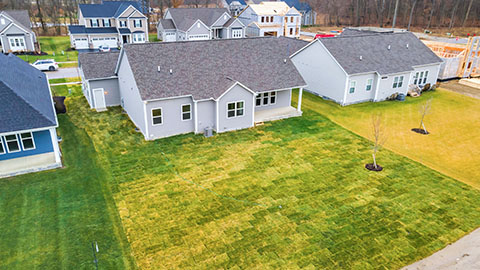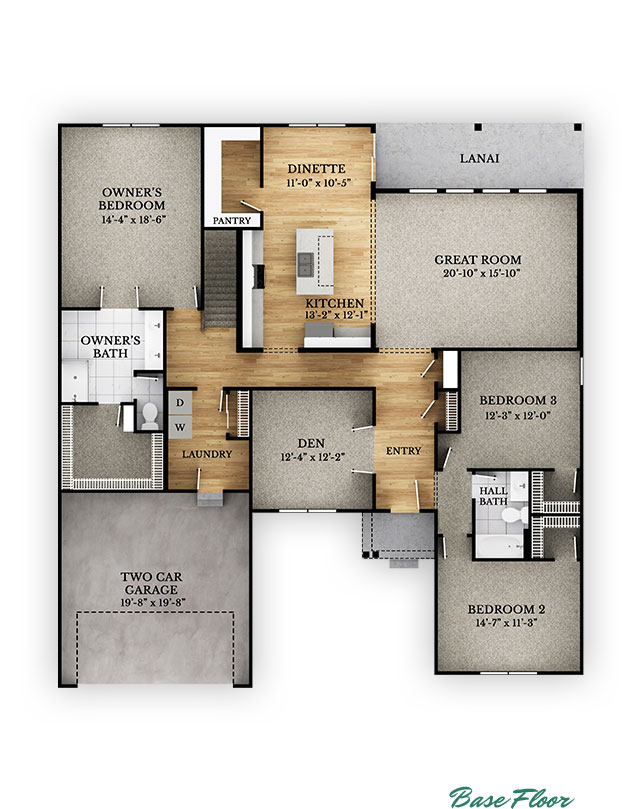Rockford Homes Floorplan
Spruce | Ranch
Specifications
Series:
Home Type:
Square Footage:
Bedrooms:
Bathrooms:
Garage:
Home Type:
Square Footage:
Bedrooms:
Bathrooms:
Garage:
Rockford Series
Ranch
2,230+
3
2
2 Car Attached
Ranch
2,230+
3
2
2 Car Attached
Floorplan
Highlights
With 2,230+ sq. ft., 3 bedrooms and 2 baths, the Spruce is a sizable ranch home design. The foyer leads to a huge great room that opens into an extra-large eat-in kitchen with island. The private den is ideal for a home office and the owner’s suite practically occupies its own wing. There are several available options including a second floor that features a loft, full bath, and fourth bedroom. The Spruce is also available with a carriage garage option.HOW CAN WE HELP TODAY?
We’re here to help! Please take a moment to fill in the form below. A Rockford Homes representative will contact you soon to discuss available times to tour one of our homes.

