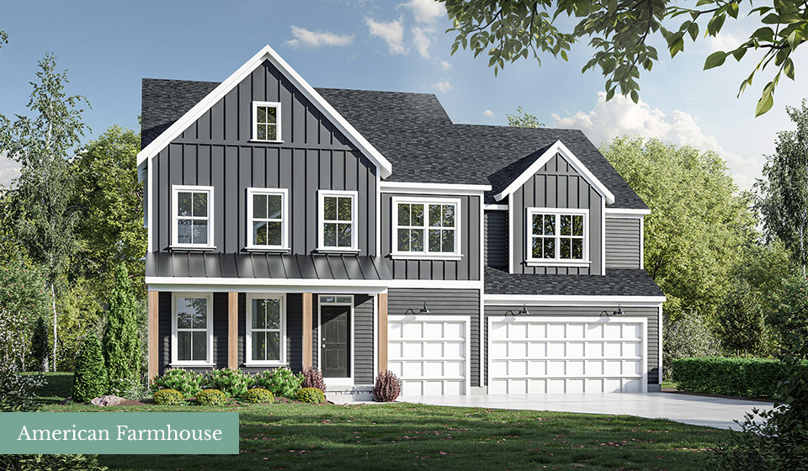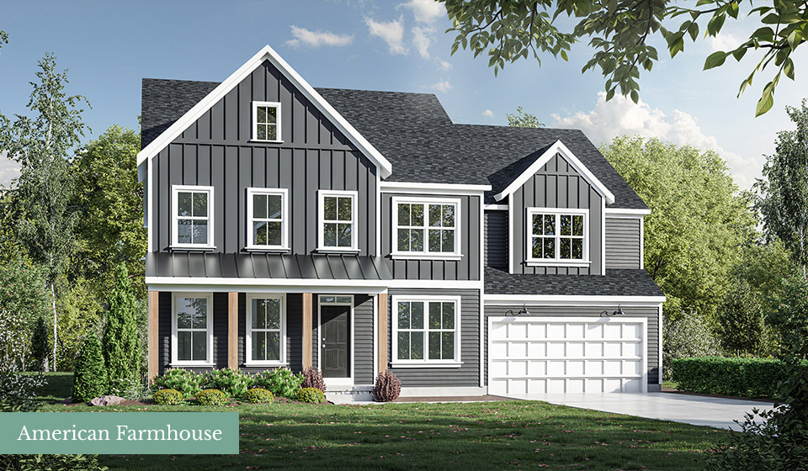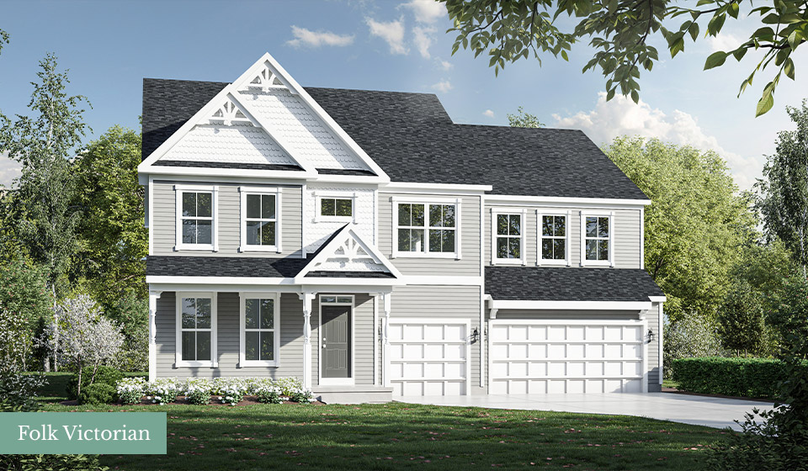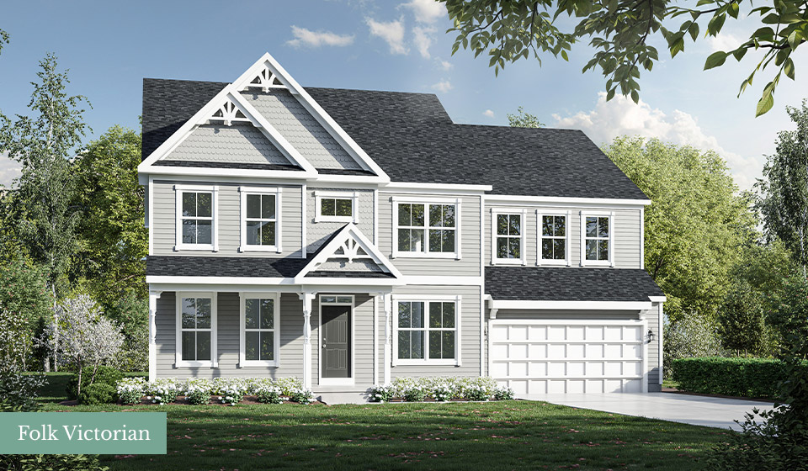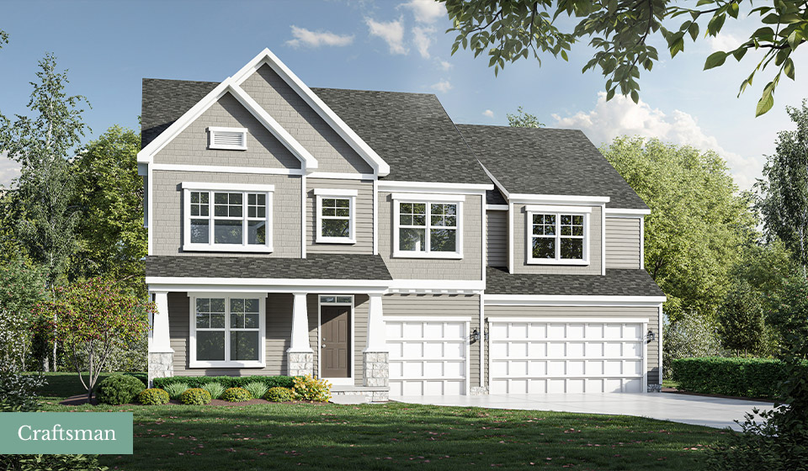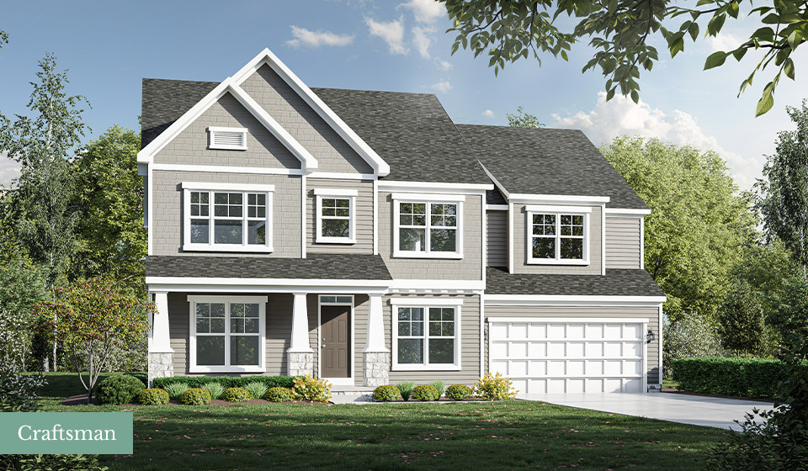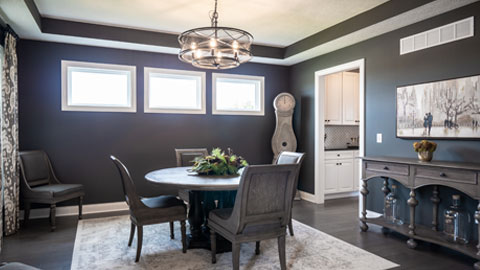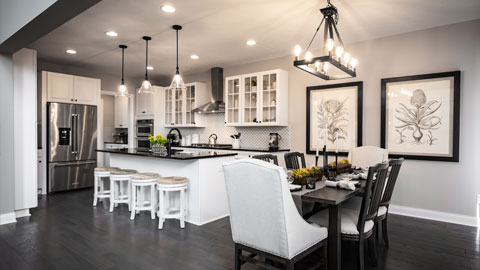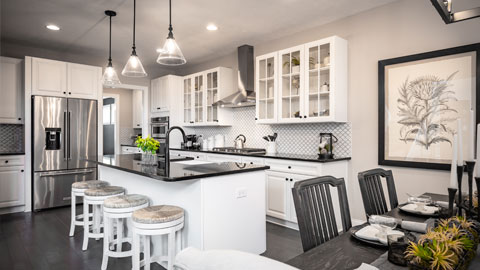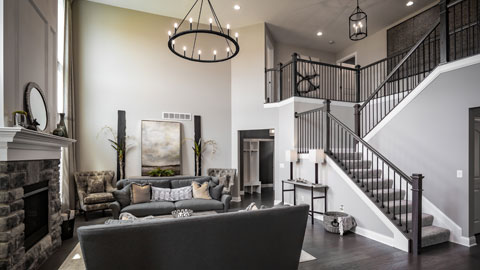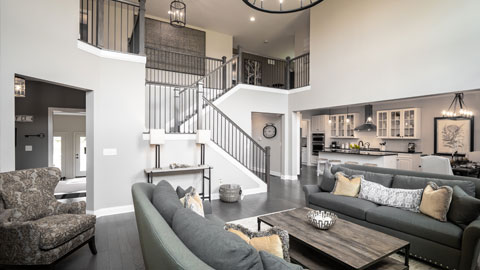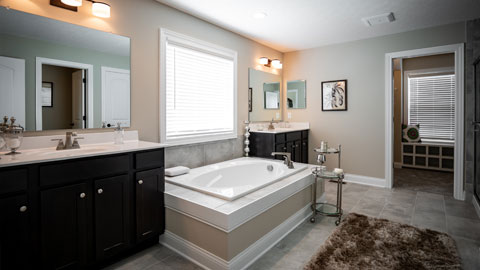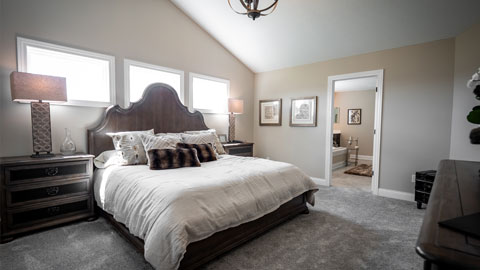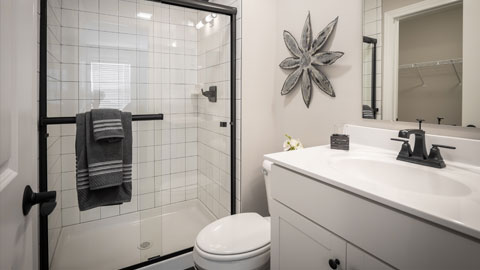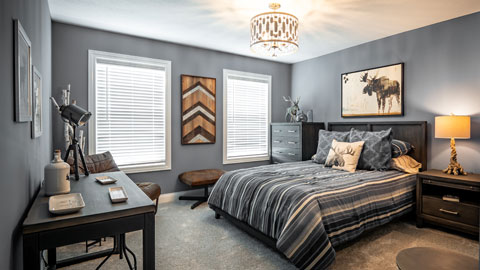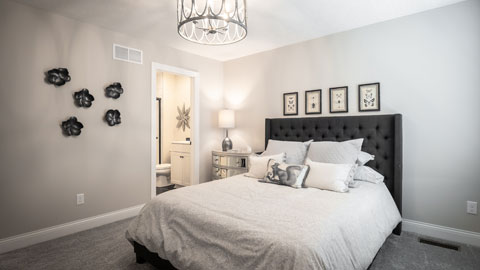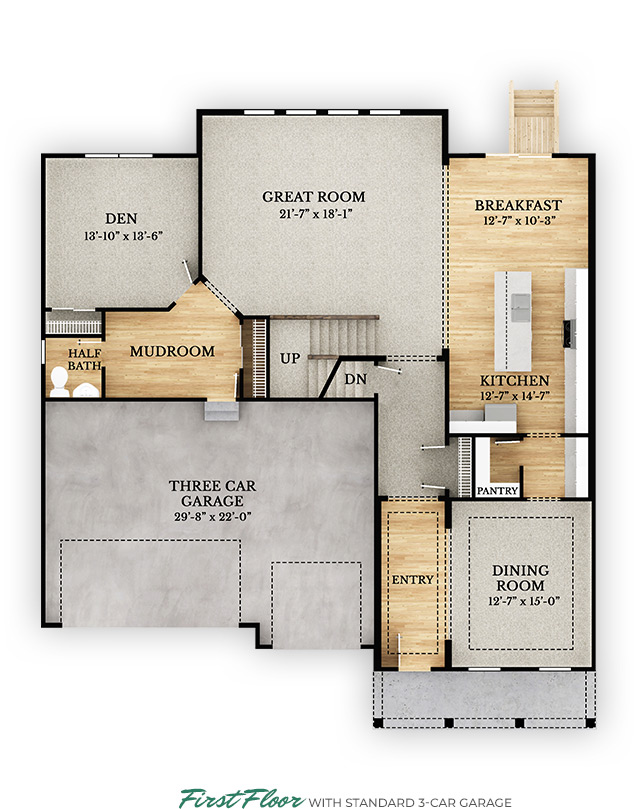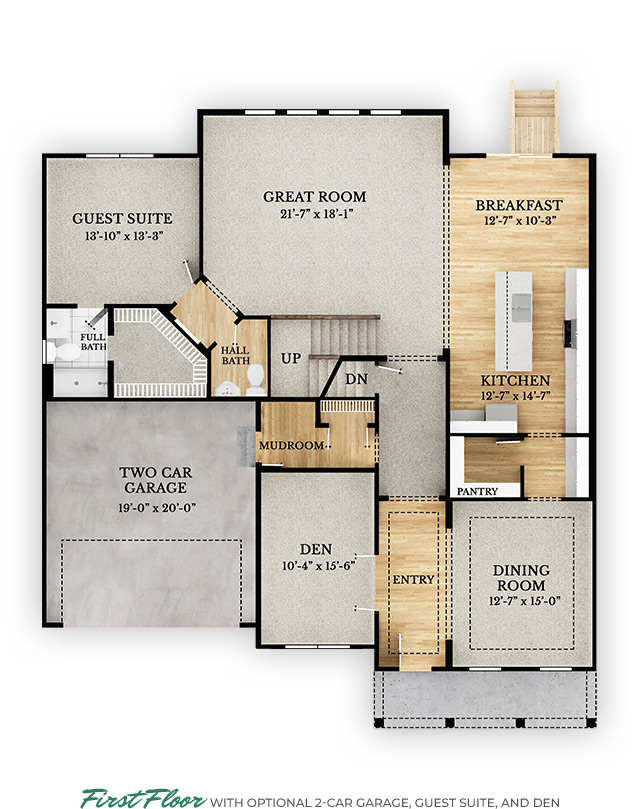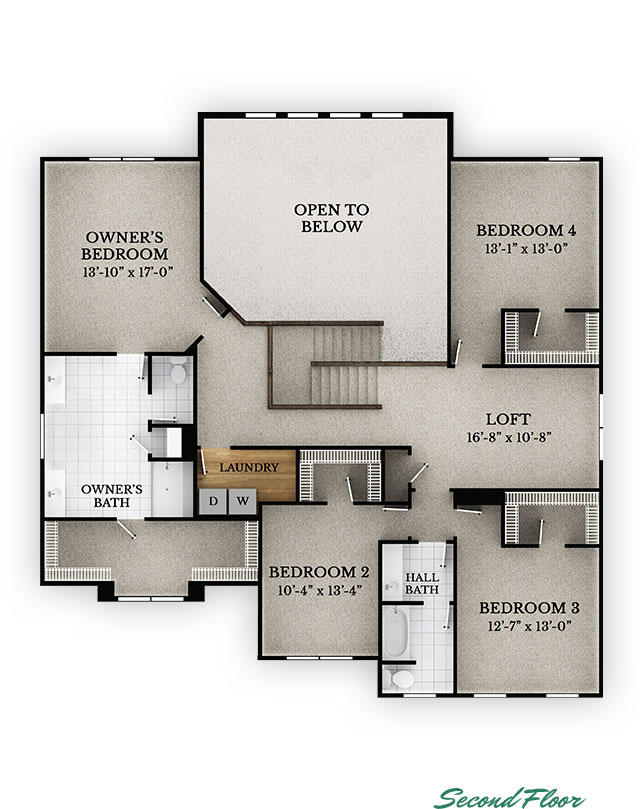Rockford Homes Floorplan
Dover | Two Story
Specifications
Series:
Home Type:
Square Footage:
Bedrooms:
Bathrooms:
Garage:
Home Type:
Square Footage:
Bedrooms:
Bathrooms:
Garage:
Rockford Series
Two Story
3,520+
4
2.5
3 Car Attached
Two Story
3,520+
4
2.5
3 Car Attached
Floorplan
Highlights
The Dover is an all-encompassing two-story floorplan offering all of the features a homeowner could ask for. The formal dining room is adjacent to the foyer yet easily accessible from the kitchen via the butler’s pantry. The spacious kitchen with center island and walk-in pantry opens to a generous dinette area and into the 2-story great room perfect for entertaining. A mudroom large enough to accommodate both cubbies & a boot bench and den ideal for a home office complete the space. If you desire, the den can be turned into an in-law suite to accommodate aging parents or out of town guests. The second floor includes three secondary bedrooms each with a walk in closet, a large master retreat with luxurious bathroom, laundry, and a spacious loft to function as a playroom, family room, or home theatre.HOW CAN WE HELP TODAY?
We’re here to help! Please take a moment to fill in the form below. A Rockford Homes representative will contact you soon to discuss available times to tour one of our homes.

