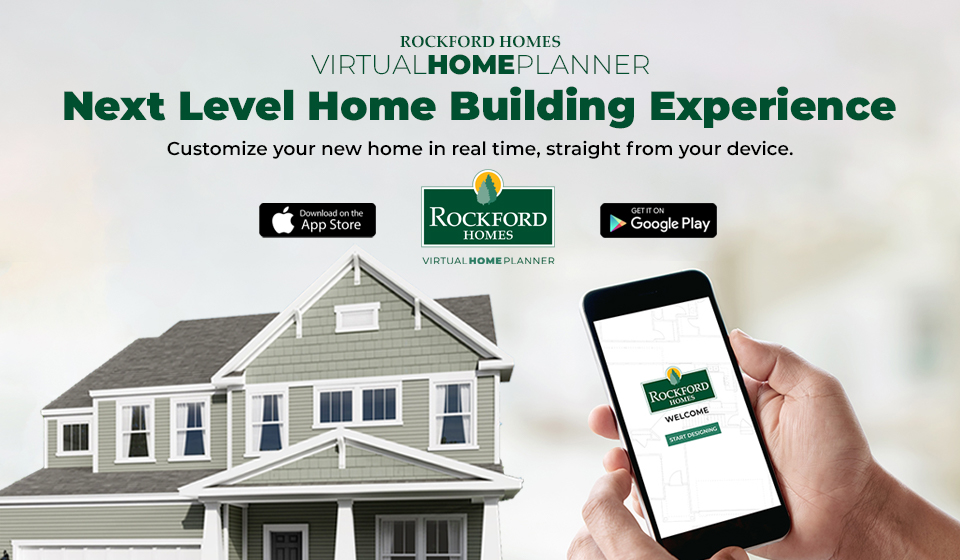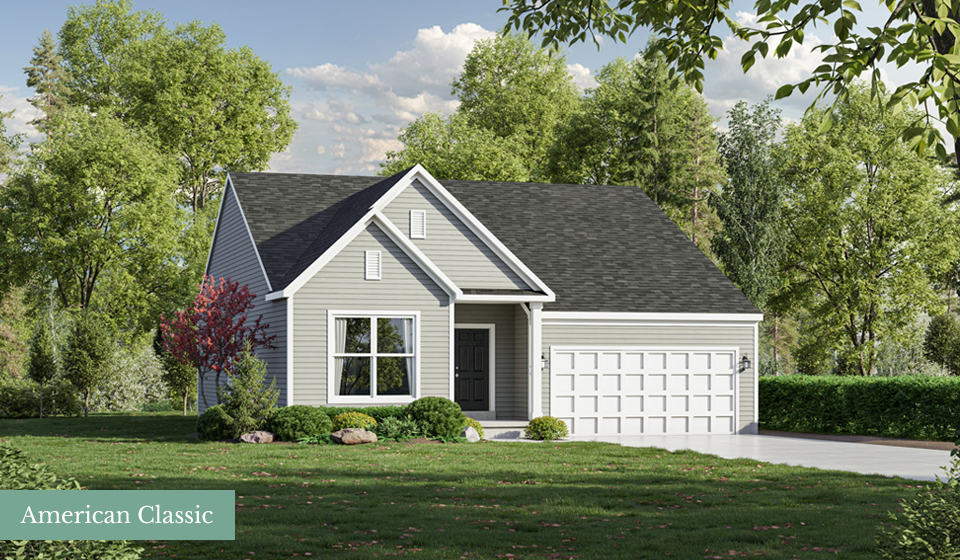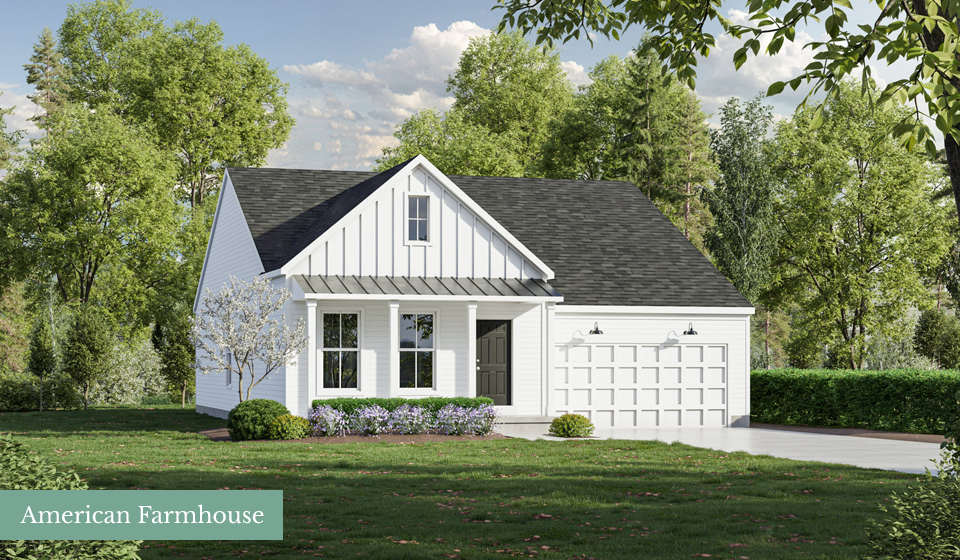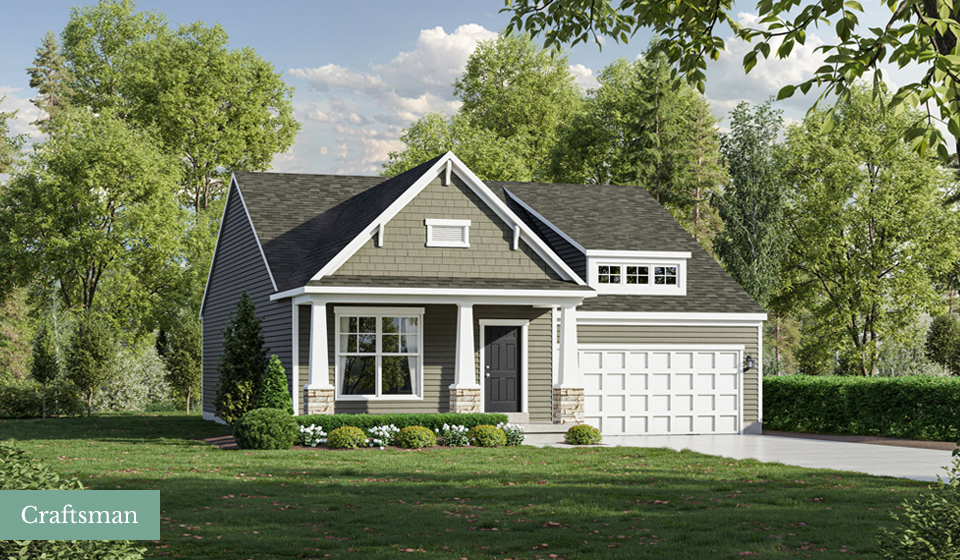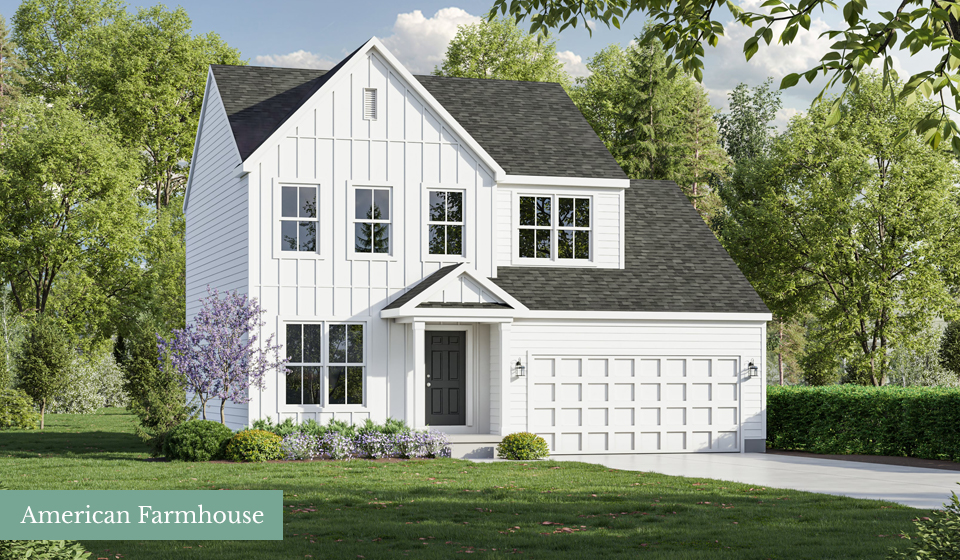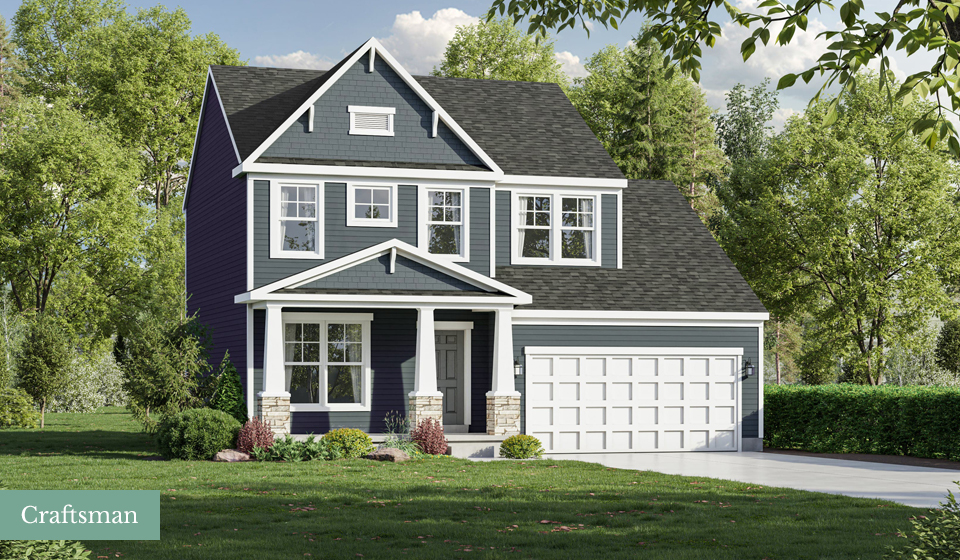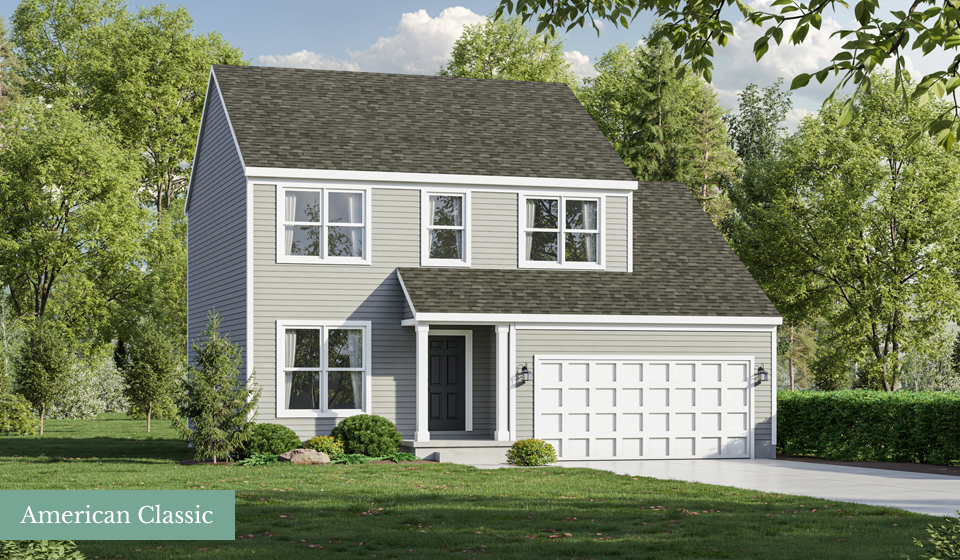What’s New at Rockford Homes
New Additions
Presenting Virtual Home Planner!
Announcing Virtual Home Planner, a home building app that features hundreds of structural options, material choices, and color selections for prospective and current homebuyers to choose from, including architectural styles, exterior stone and siding, paint, and dozens more. Virtual Home Planner is redefining the home building experience putting the consumer in control. Enjoy the freedom to try any floorplan from Rockford’s vast collection and customize it from the ground up.
Introducing the Claymont Ranch Floorplan
The Claymont, a Homestead Series ranch floor plan offers a minimum of 1,645 square feet, 3 bedrooms, and 2 baths. There are several available options that can be added to this already ample home design including a fireplace, morning room, and third car garage. The open floor plan is ideal for entertaining while offering all the benefits of single level home living.
Introducing the Hartly Two Story Floorplan
The Hartly, a Homestead Series new home design offers a minimum of 1,615 square feet which, is extremely well utilized in this 2-story home featuring 3 bedrooms, 2.5 baths, and an open kitchen/dining area that connects to the great room. On the second floor you’ll find a conveniently located laundry room, an owner’s bedroom with its own private bath and spacious walk-in closet. The exterior is sure to offer just the right curb appeal to suit your taste with three different architectural styles from which to choose.
Schedule A Community Tour
We’re here to help! Please take a moment to fill in the form below. A Rockford Homes representative will contact you soon to discuss available times to tour one of our homes.

