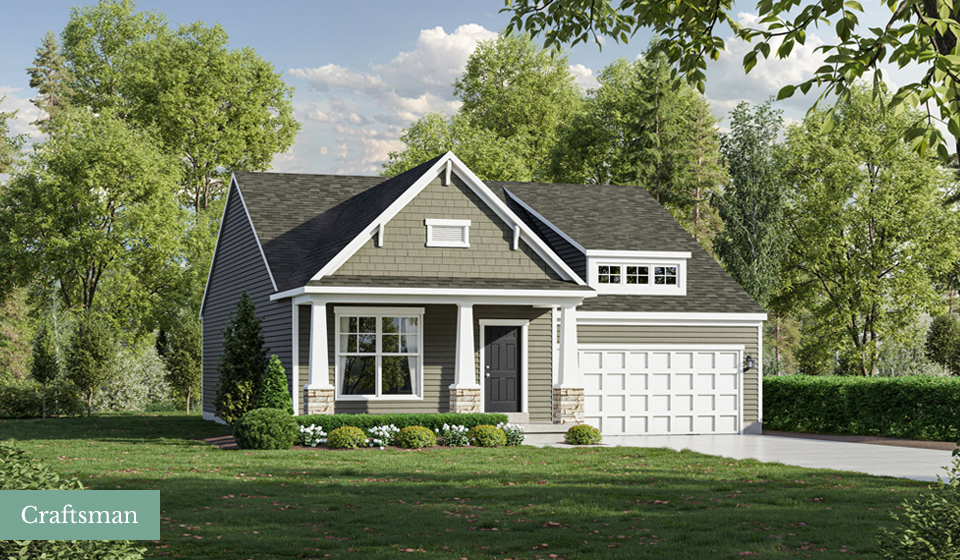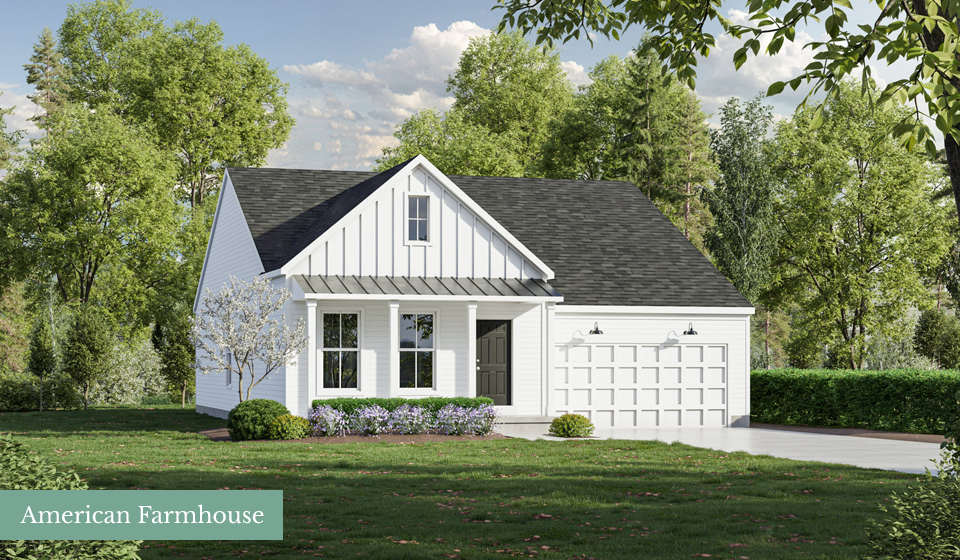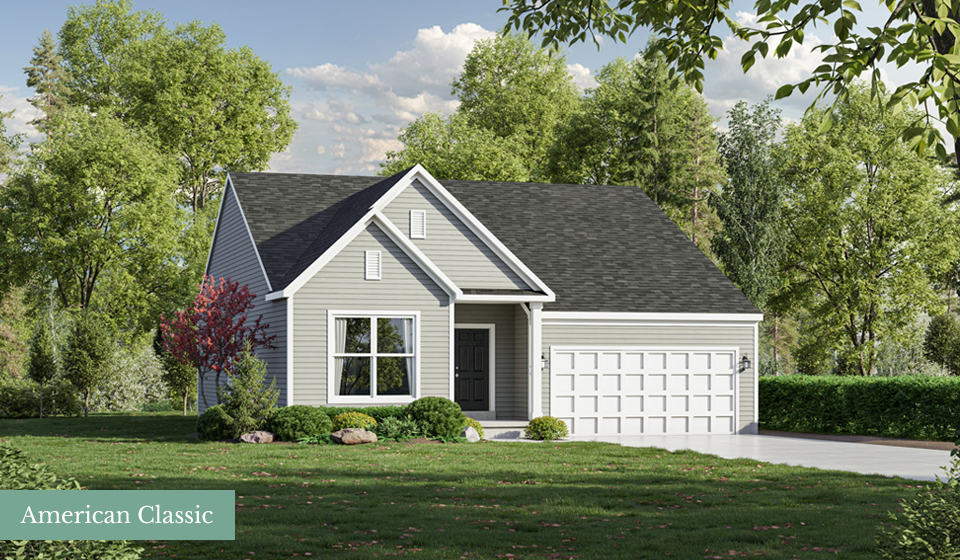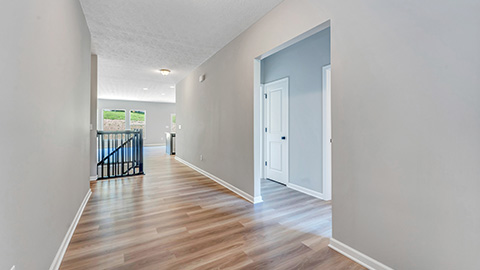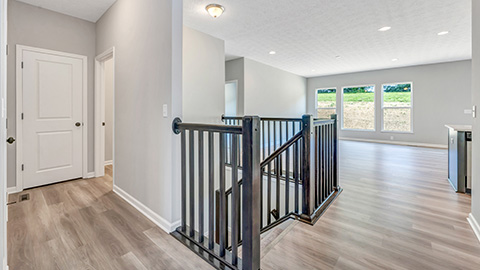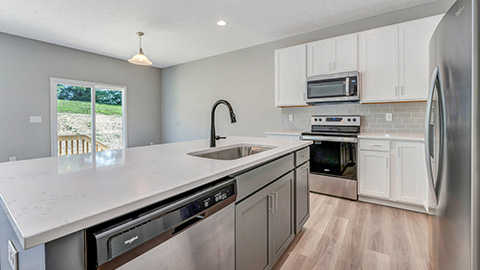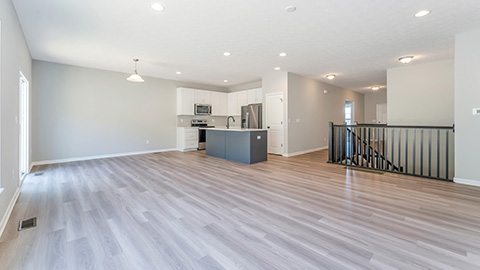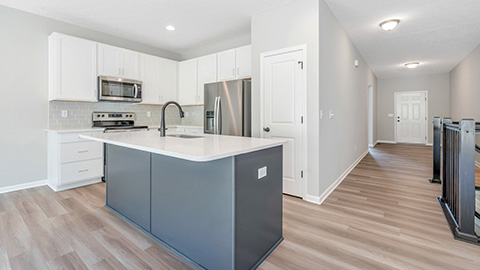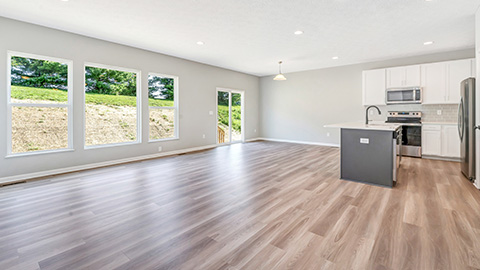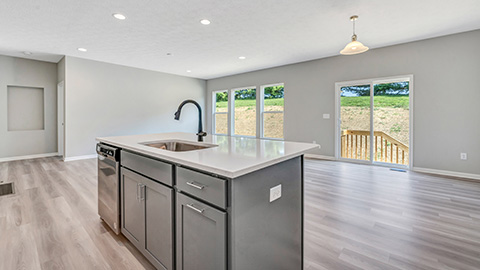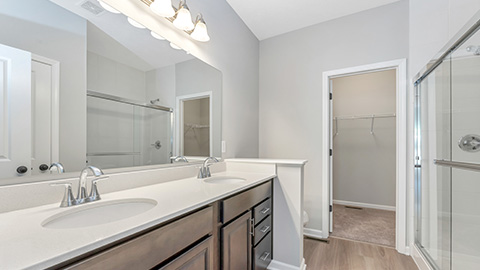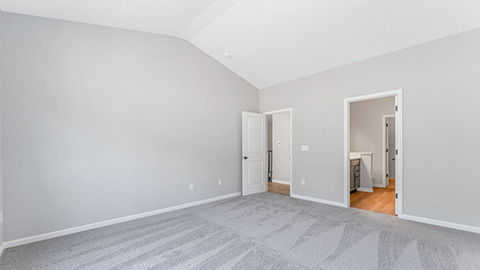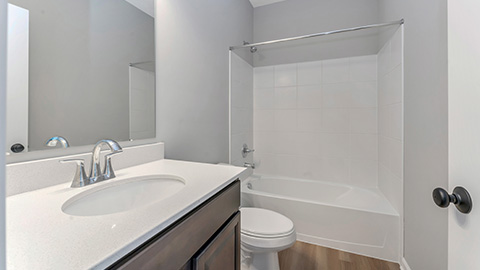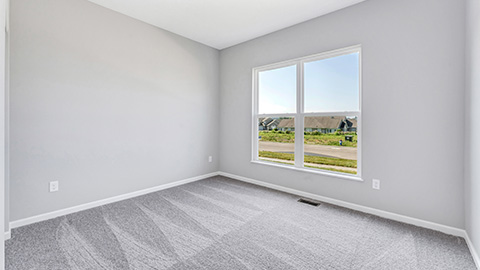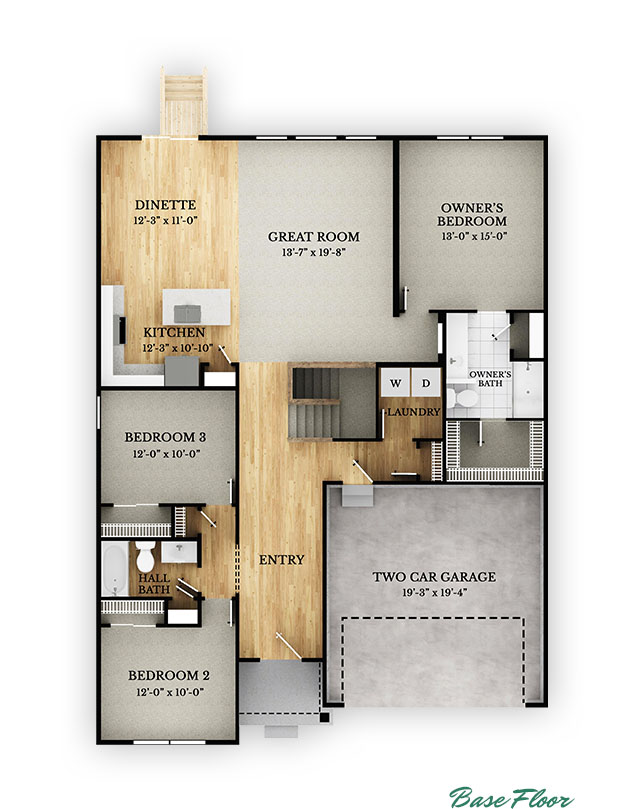Rockford Homes Floorplan
Claymont | Ranch
Specifications
Series:
Home Type:
Square Footage:
Bedrooms:
Bathrooms:
Garage:
Home Type:
Square Footage:
Bedrooms:
Bathrooms:
Garage:
Homestead Series
Ranch
1,645+
3
2
2 Car Attached
Ranch
1,645+
3
2
2 Car Attached
Now Building In
Foxfire, Terra Alta, The Overlook, Winterbrooke Place, Willow Bend
Floorplan
Highlights
The Claymont, a Homestead Series ranch floor plan offers a minimum of 1,645 square feet, 3 bedrooms, and 2 baths. There are several available options that can be added to this already ample home design including a fireplace, morning room, and third car garage. The open floor plan is ideal for entertaining while offering all the benefits of single level home living.HOW CAN WE HELP TODAY?
We’re here to help! Please take a moment to fill in the form below. A Rockford Homes representative will contact you soon to discuss available times to tour one of our homes.

