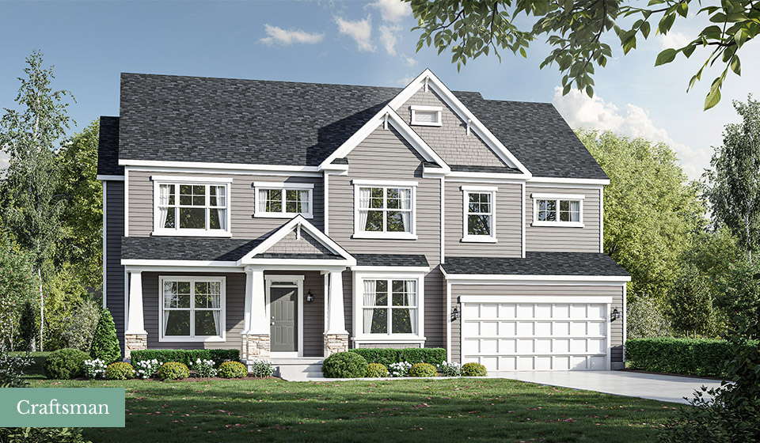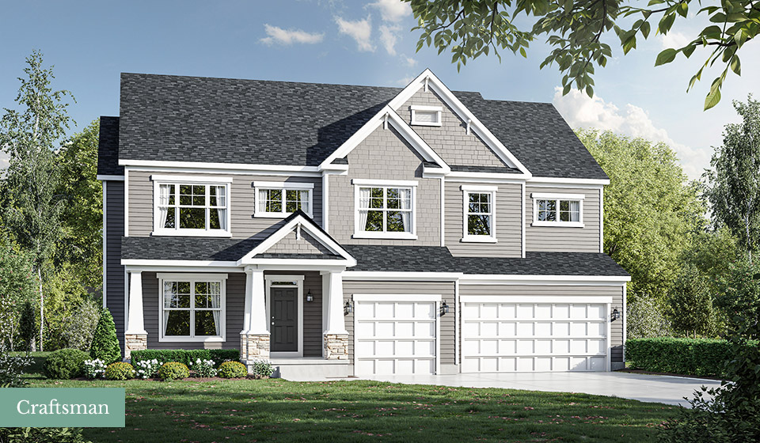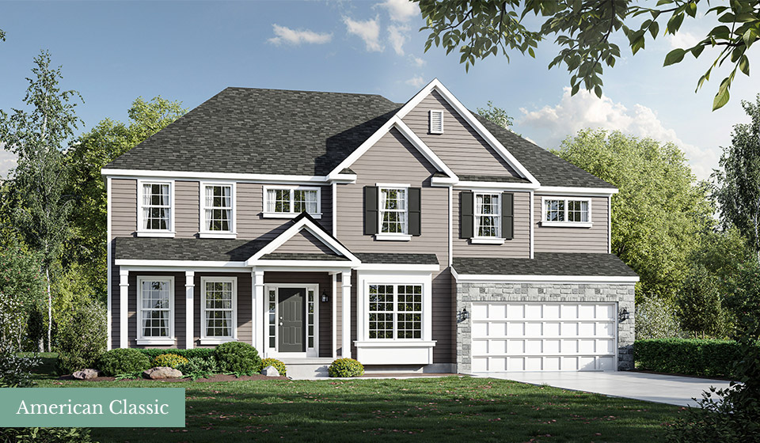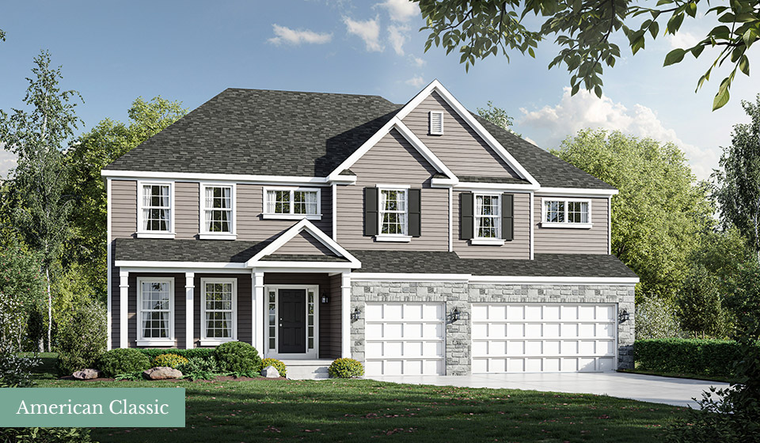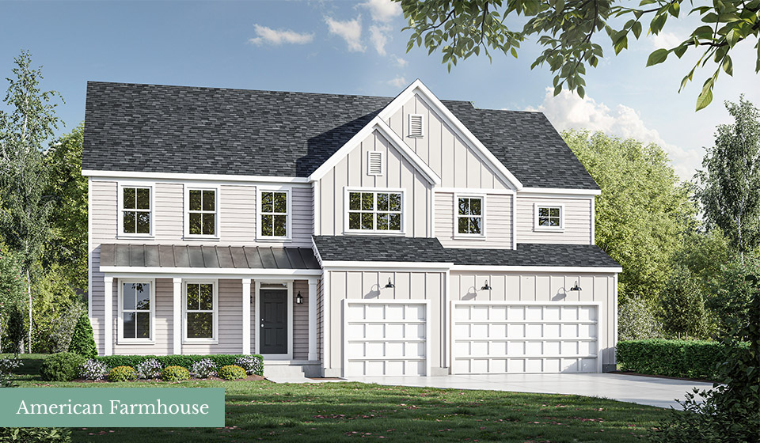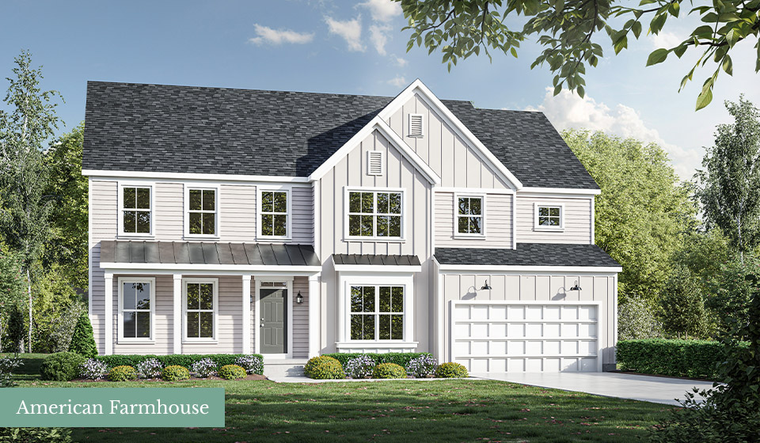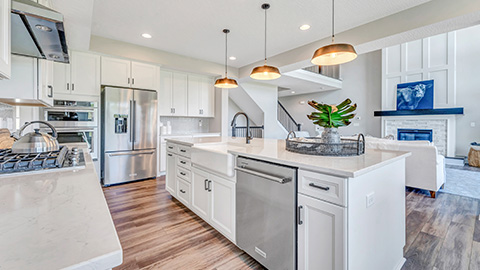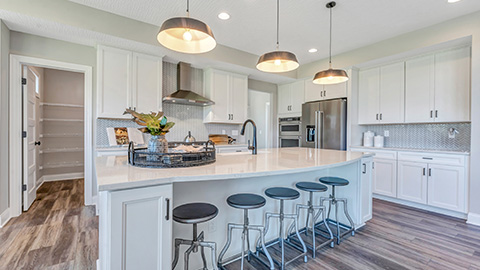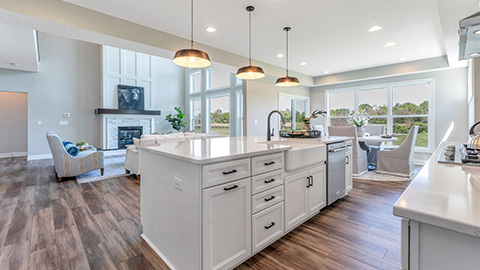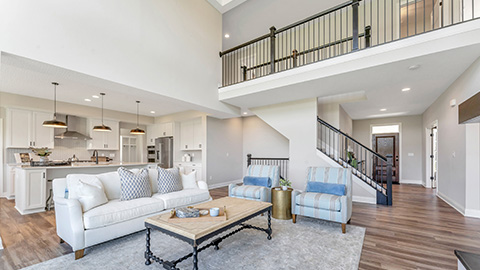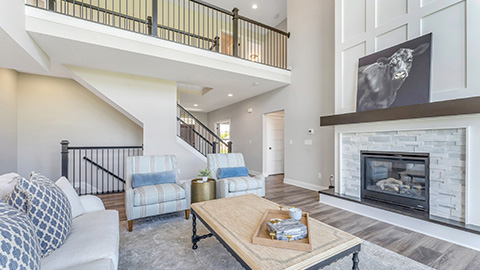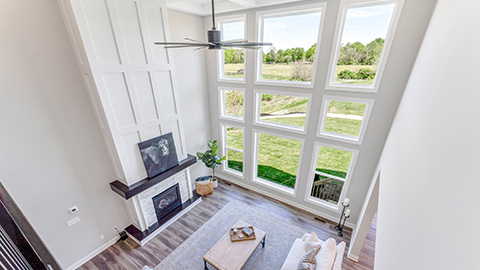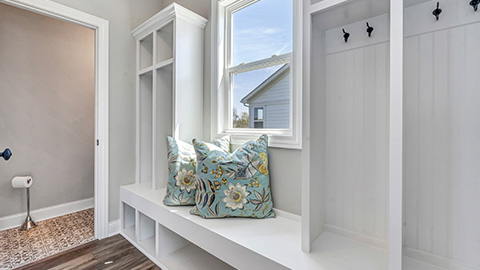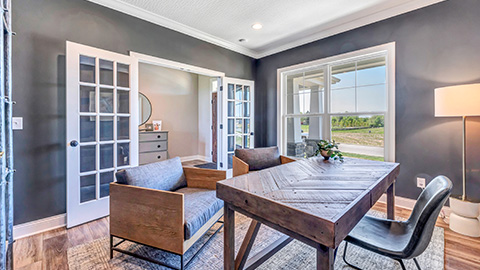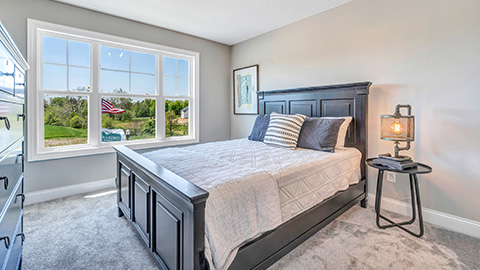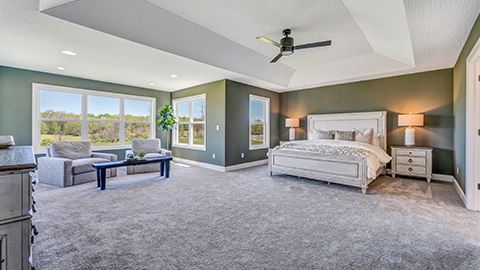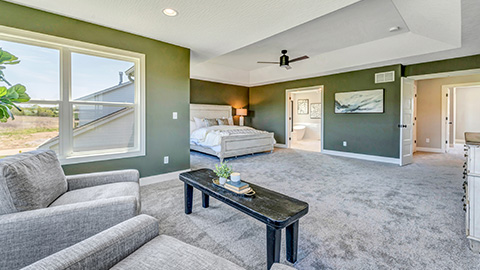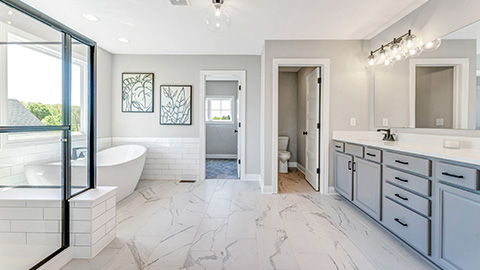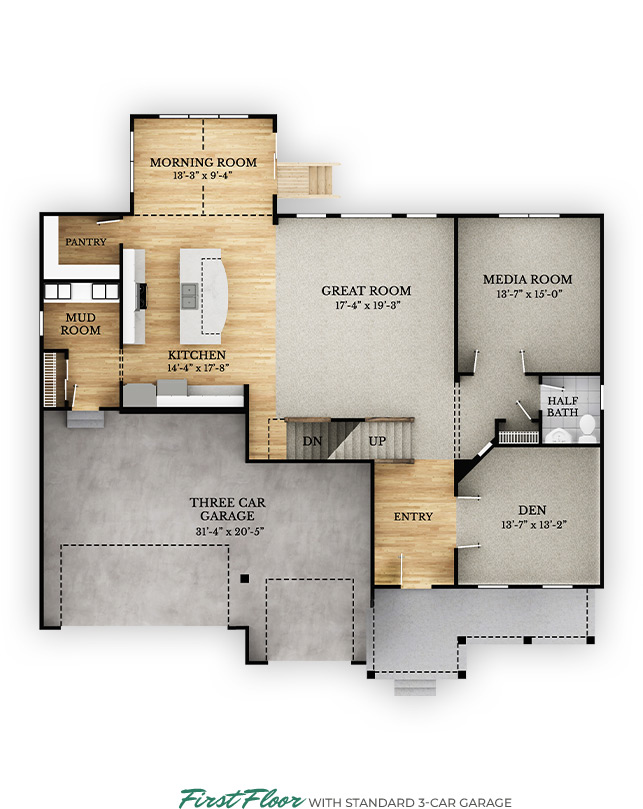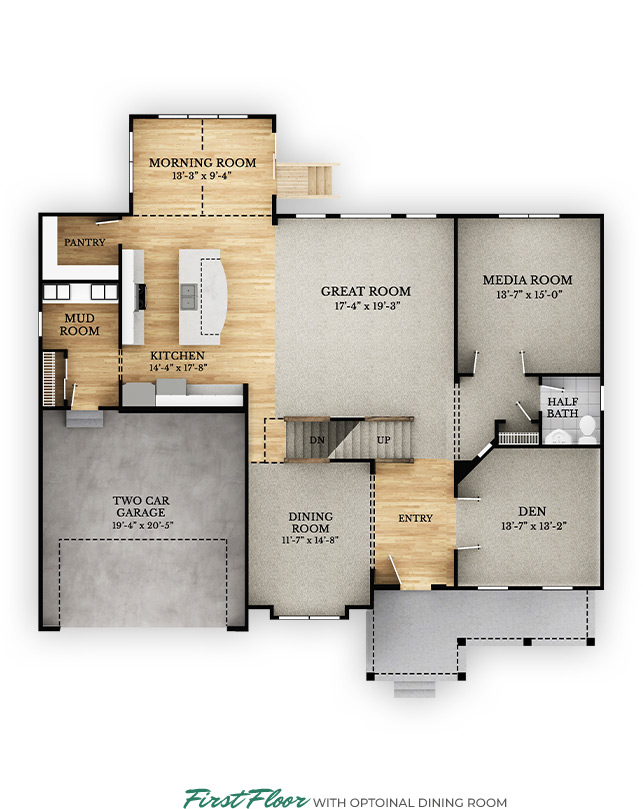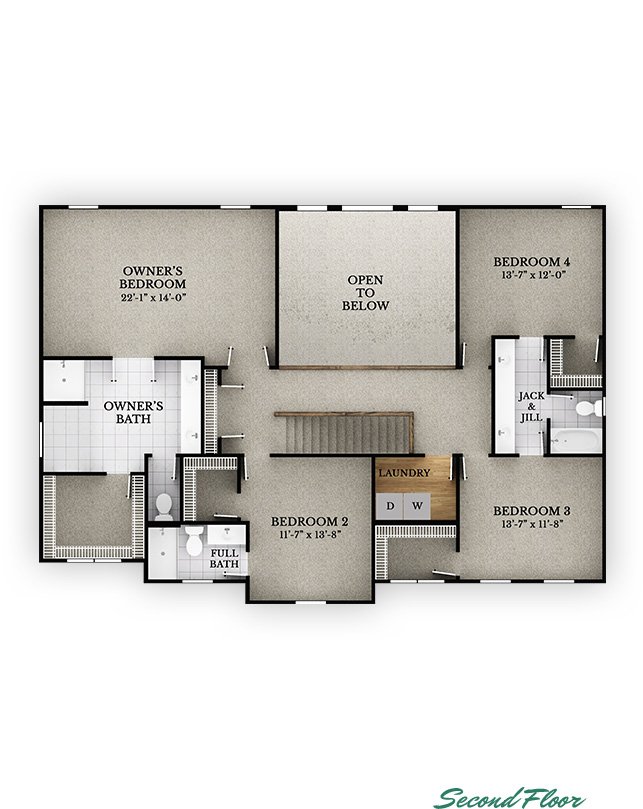Rockford Homes Floorplan
Cedar | Two Story
Specifications
Series:
Home Type:
Square Footage:
Bedrooms:
Bathrooms:
Garage:
Home Type:
Square Footage:
Bedrooms:
Bathrooms:
Garage:
Rockford Series
Two Story
3,290+
4
3.5
3 Car Attached
Two Story
3,290+
4
3.5
3 Car Attached
Floorplan
Highlights
With a robust 3,290+ square foot floorplan, the Cedar boasts a pleasant foyer entrance that opens to a large 2-story great room, a media room and a den. The kitchen features an island work area with sink, a walk-in pantry as well as a dining area; all adjacent to the great room for easy entertaining. Upstairs, the owner's suite truly is a masterpiece - it has an oversized main bedroom with a relaxing spa bath and roomy walk-in closet. In all, there are 4 bedrooms, 3 ½ baths and a 3-car garage.HOW CAN WE HELP TODAY?
We’re here to help! Please take a moment to fill in the form below. A Rockford Homes representative will contact you soon to discuss available times to tour one of our homes.

