Where To Start With A New Home Design?
It can be difficult knowing where to begin when planning your new dream home design. It is often best to divide the process into four steps to make it easier to understand. Throughout each stage of the process there will be factors that must be assessed, explored, and incorporated into the design of your new house plans.
Step 1: Create A Brief for Your New House Plans
The first step in your house plan is to create a general plan brief. This is not a static document. Just as various factors will impact your new home plans, so too your home plan brief will go through various drafts.
Similar to the home’s blueprints, the house plan project brief addresses crucial features such as
- Home floor plans
- Kitchen square footage
- Number of bedrooms
- Master suite design elements
- Windows plans
- Kitchen layout
- Natural light maximization
- Levels of insulation
Your house plans brief will include aspects of how you want to live, such as an open-plan, individual rooms, first floor bedrooms, and those aspects of your new home that give you inspiration.
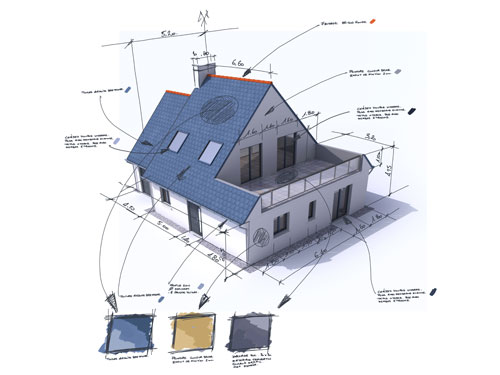
Coping with Changes
As your house plans and designs change, give each draft of the brief a plan number so all involved, including designers and architects, stay current with changes and updates.
The project brief will also include your goals for the new house, such as ‘I want to see the sun when I get up’ or ‘this piece of art or furniture is important to me, and I want it to be incorporated as a focal point.’
As the design evolves, it may be influenced by planning requirements as well as your budget. However, at this time, think freely and without constraints.
Note: When looking at your plan, it’s always important to reference the plan number to make sure you and your designer are on the same version of your plan.
Learn more: Smart Home Design – Where to Start and How to Do It Well
Step 2: Analyze The Site
The next step is to analyze the site, which will play a vital role in the final plan for design.
Leaving aside local planning restrictions, let’s look at some of the components your house plan should include. Based on your site, it’s important to think about all the details such as what portion of the lot you would like to see out of your bedrooms.
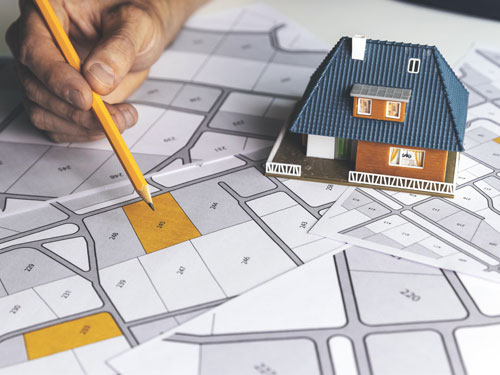
Orientation
The orientation of your home can affect more than you realize. For example, if you want the sun to be in your yard at certain times of the day you need to carefully choose the direction your home faces. You also need to think about things like solar panels. If you choose the wrong orientation when making your plan, you may miss out on the maximum benefits from installing the panels.
Views
Organize the essential areas (living and bedrooms) to maximize these. If you have bought a plot of land specifically for the views, make sure you tell your architects this so they can build it into your plan. They need to understand what you love about the land so you can make the most of the views on any design. Don’t be afraid to amend designs, add more windows, and rearrange layouts to get what you want. Rockford Homes understands that it is essential to get the design just right.

Building and Window Proximity
Arrange your property so that you don’t overlook your neighbors. Ideally, you need to look at how much space is recommended between your bedroom windows and those of your neighbors. The minimum spacing between adjacent living rooms also needs to be considered.
Access and Parking
A three-bedroom house will typically require at least two parking spaces. So, consider whether there is enough parking space and whether you can get the correct vision splay if you’re constructing a new access point. Do you have children who are learning to drive or soon will be? You may want to consider this as you plan your driveway.
Trees
Mature trees can add to the visual appeal of your property. If you are unable to remove them due to planning constraints, your design may include them or be limited by them.
In a perfect world, you could simply accommodate all of these factors. However, no design is ever flawless.
To creatively include them in your design, you must collaborate with a design specialist such as a Central Ohio Home Builder.

Step 3: Plan Your Footprint
The next step is to determine the quantity of space needed and your preferred building design.
This will be written out on the site plan, and the working drawings of your home will be modified based on certain effects of your site research. It is also crucial to consider how rooms flow from the entryway to formal and informal settings.
The dimensions of various rooms, such as the master suite or kitchen will be determined by the aspects described in your design brief, but ultimately by the extent of your site.
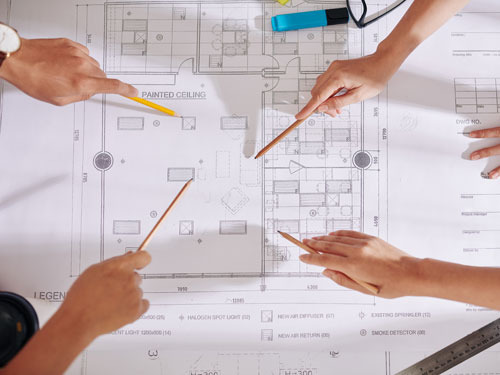
Form Follows Function
Your designer will have to analyze the day-to-day running of your home and create a cohesive floor plan to offer something that meets your wants, while remaining within the size of your new property. It is possible to get Affordable Luxury that also runs smoothly when it is complete.
Find Your Style
To guide your style, consider the materials used in neighboring home designs and the surrounding region. You can introduce new materials, but only in appropriate contexts so that your property fits in with its surroundings.
The footprint of your home will be defined as your design progresses, and your designer will show you 2D and 3D plans, including sections and elevations—this is where the building’s style will be formed.
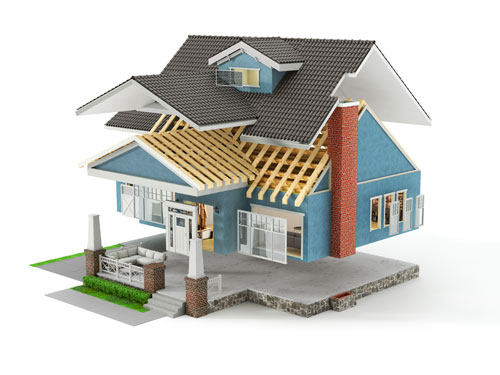
Be Flexible
Express your preferences while remaining open-minded when looking at new house plans. You are selecting and paying for designers who should consider your needs and objectives to create plans that accommodate them.
Accepting some flexibility and being open to new design ideas (designers frequently recommend alternatives for consideration) may result in a more efficient plan or appealing scheme that is completely different from your original style ideals.
Learn More: How to Build A Custom Home – A Step-by-Step Guide for Building
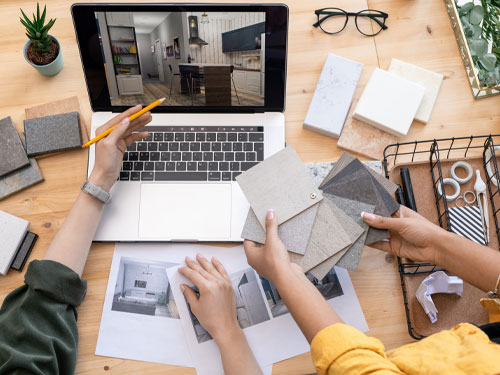
Your New Home is just Over the Horizon
Creating your own home plans, whether new or renovated, is a tremendous opportunity. It can be a rewarding experience, but with some reasonable difficulties along the way.
Understanding the design process will help you get exactly what you want at the end of the project. By investing time in the beginning, you are more likely to love your endeavor and still have money at the end to enjoy the other nice things in life.
If you would like to learn more about getting started with a home design, get in touch with Rockford Homes to start your plan today.

