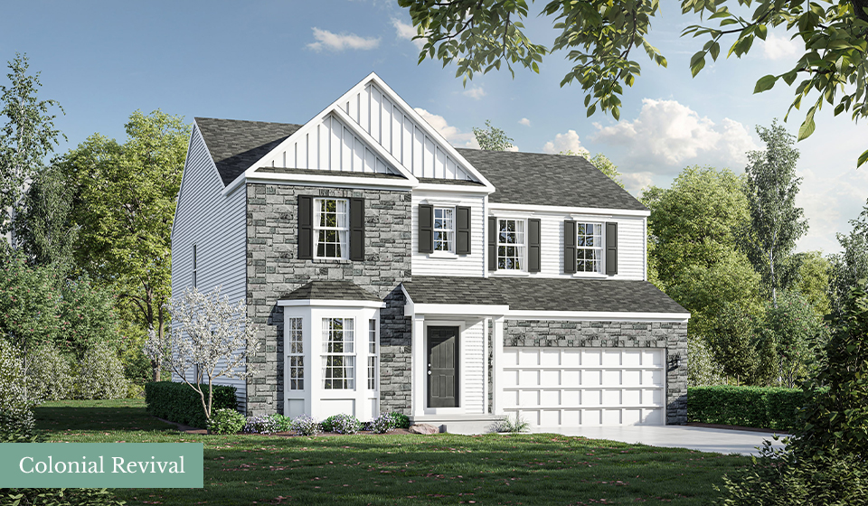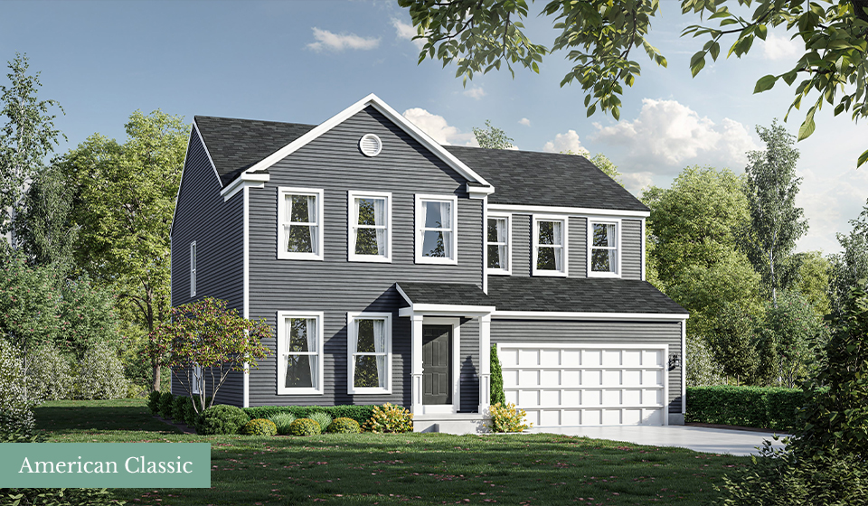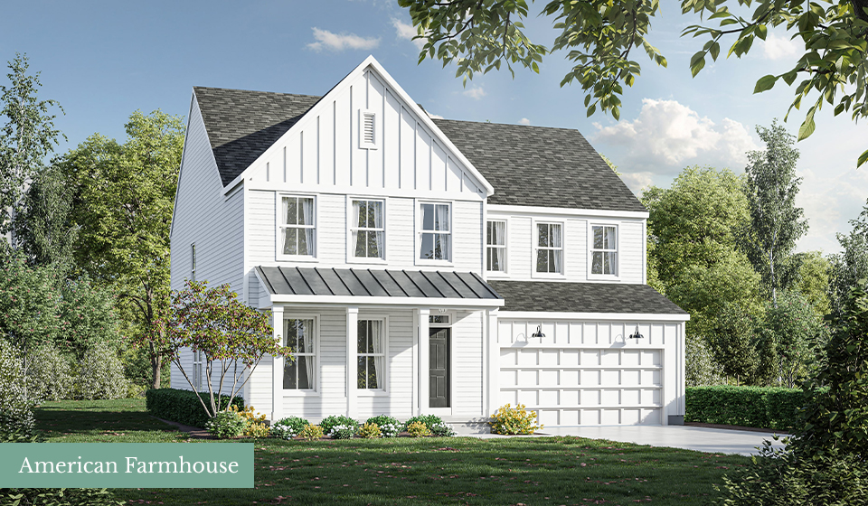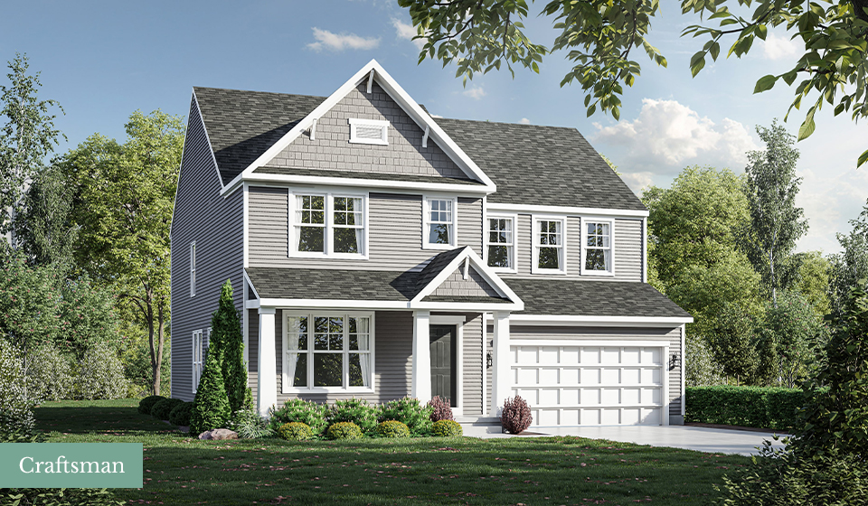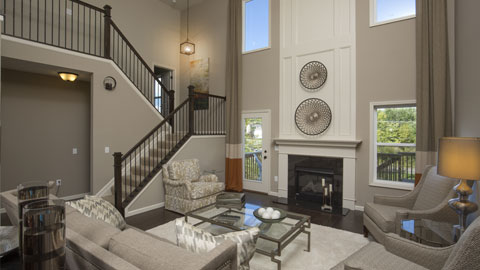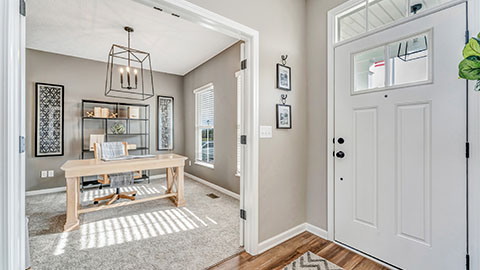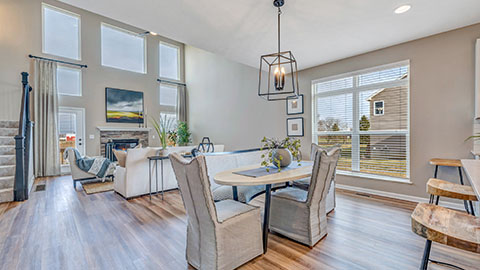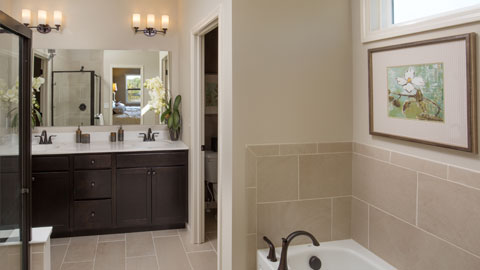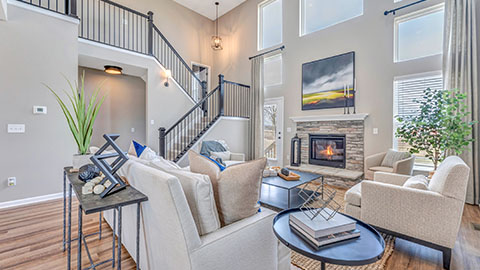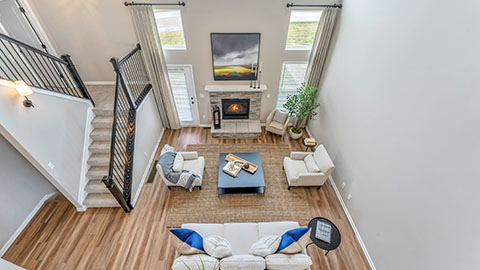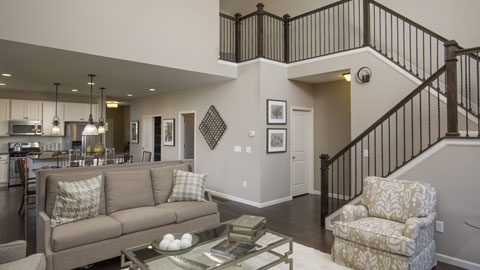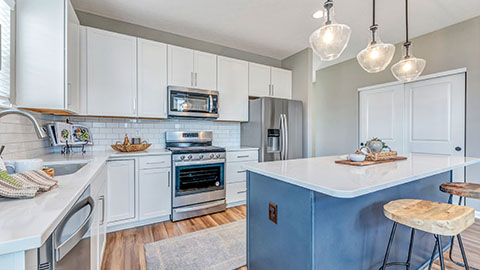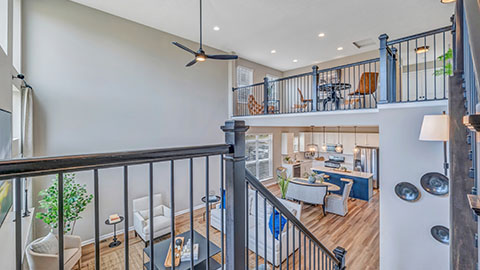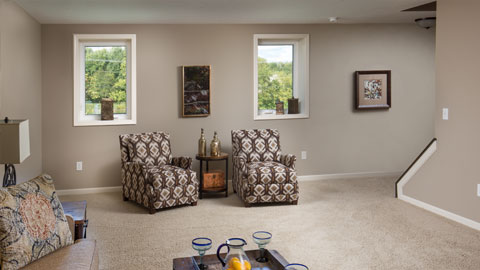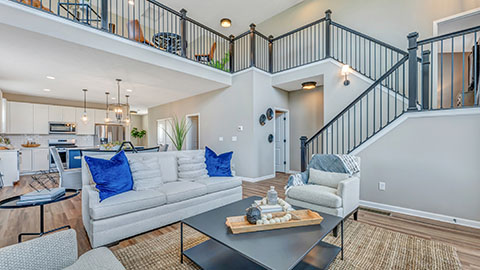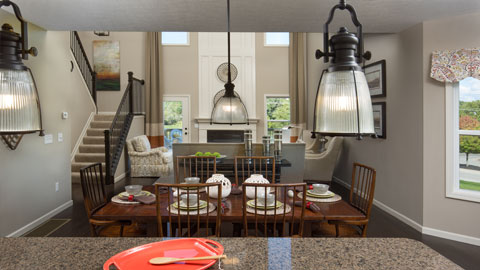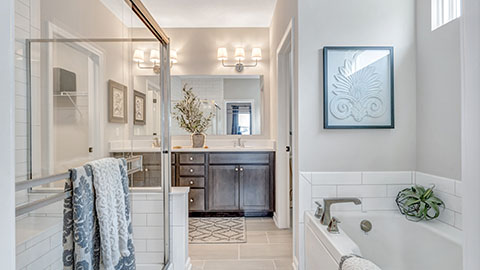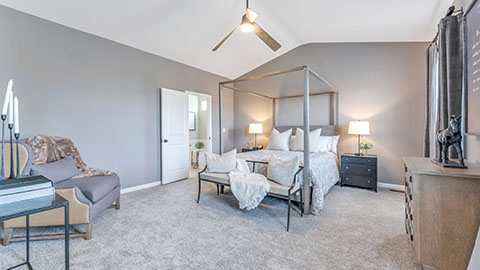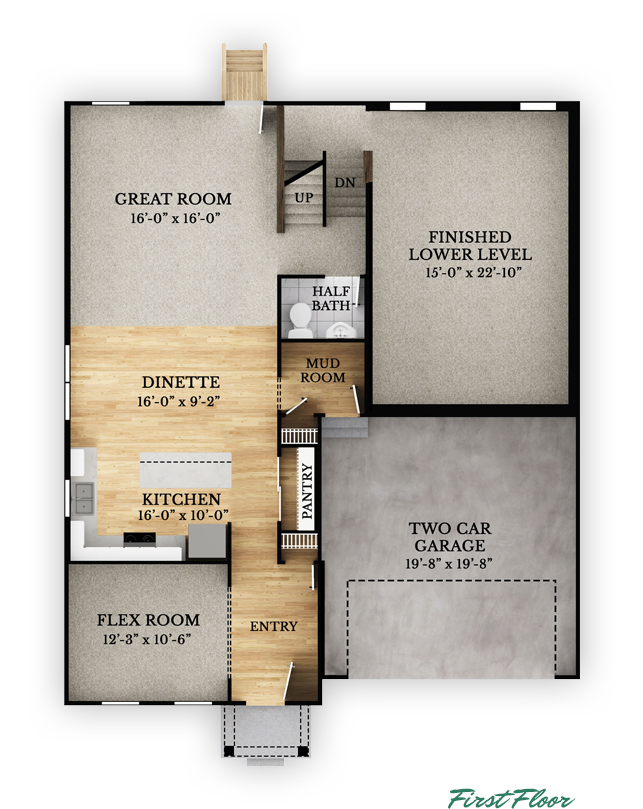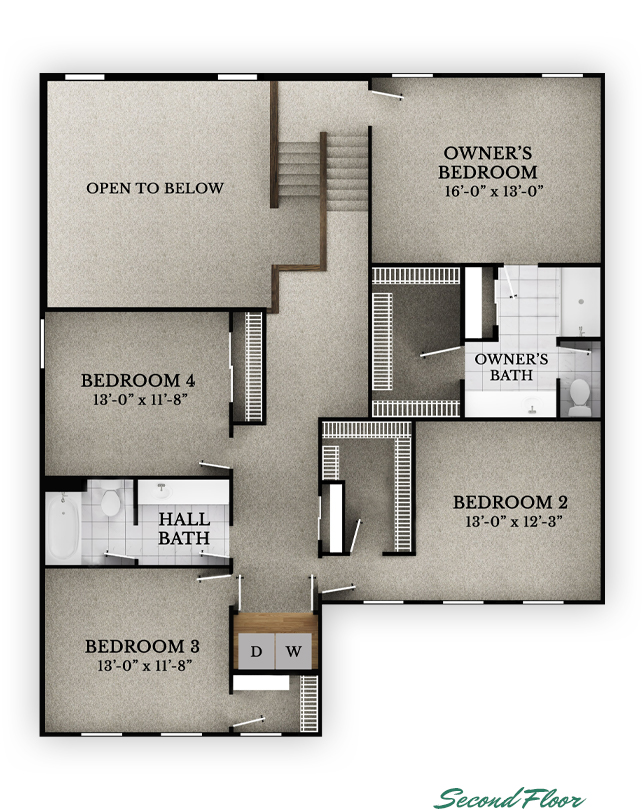Rockford Homes Floorplan
Richmond | Multi-Level
Specifications
Series:
Home Type:
Square Footage:
Bedrooms:
Bathrooms:
Garage:
Home Type:
Square Footage:
Bedrooms:
Bathrooms:
Garage:
Homestead Series
Multi-Level
2,800+
4
2.5
2 Car Attached
Multi-Level
2,800+
4
2.5
2 Car Attached
Floorplan
Highlights
Rockford’s multi-level floor plan The Richmond is a standout home design in the Homestead Series. This home offers a variety of exterior choices and architectural styles like colonial, farmhouse, and craftsman. This home design feels spacious and open with a minimum of 2,800 square feet and the flexibility that a five-level home design provides. The Richmond offers a spacious finished lower level, 4 bedrooms, 2.5 baths, a second floor laundry room, and a two-story great room. There are also options for a 3-car garage, loft, and Jack-N-Jill bath.HOW CAN WE HELP TODAY?
We’re here to help! Please take a moment to fill in the form below. A Rockford Homes representative will contact you soon to discuss available times to tour one of our homes.

