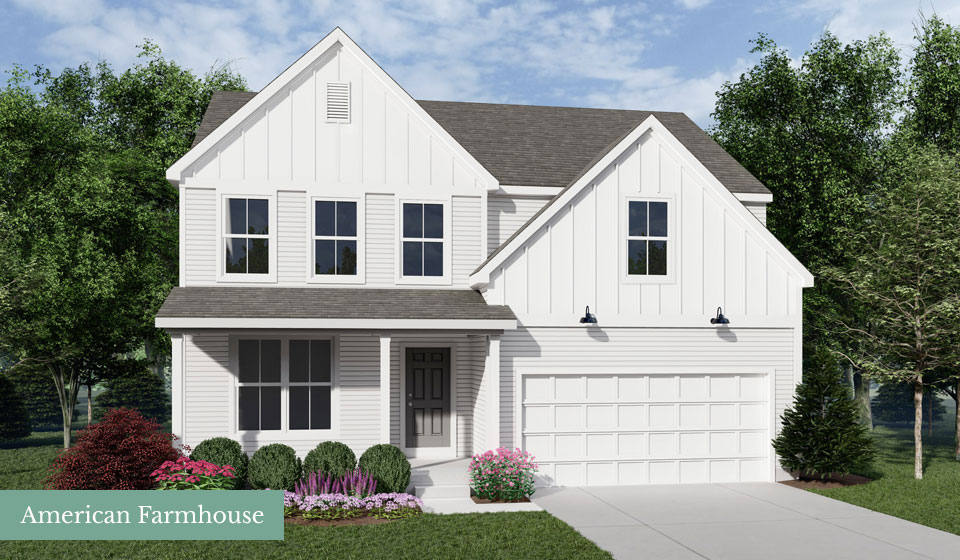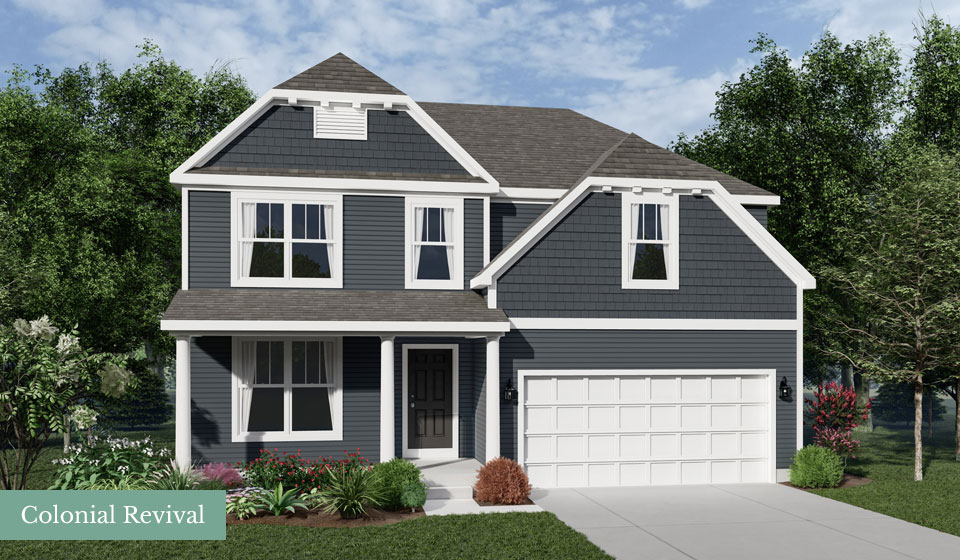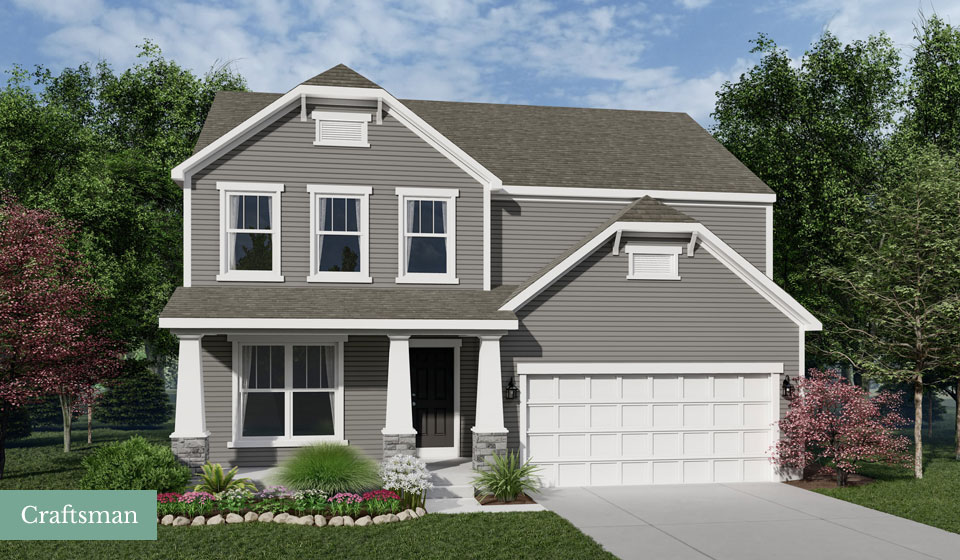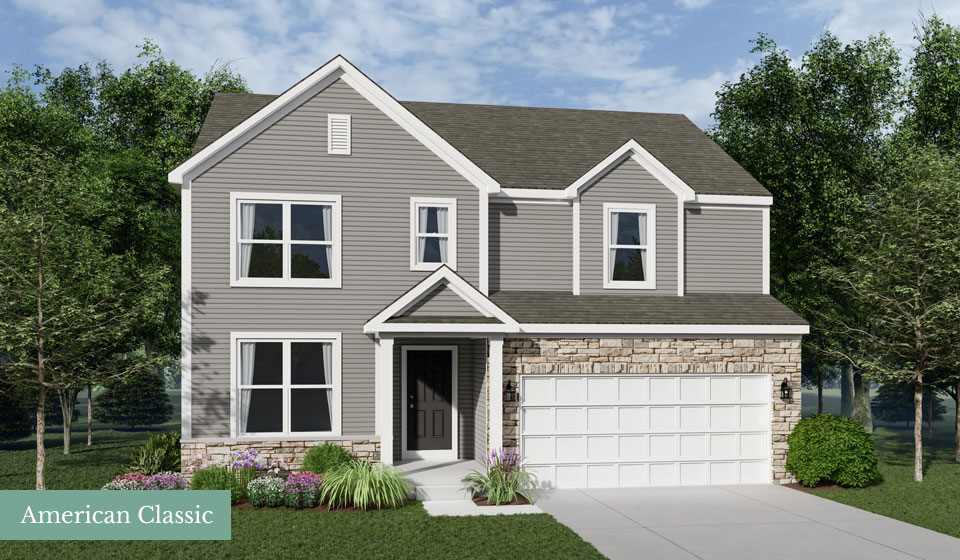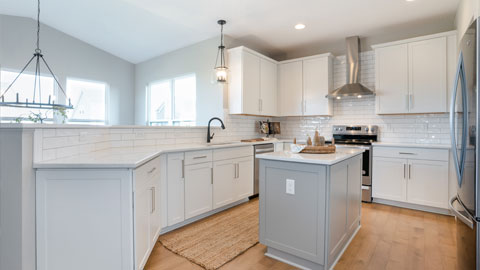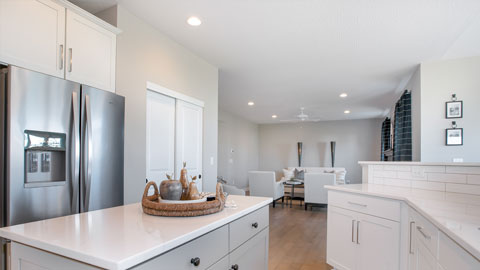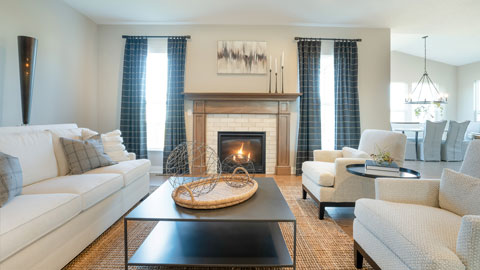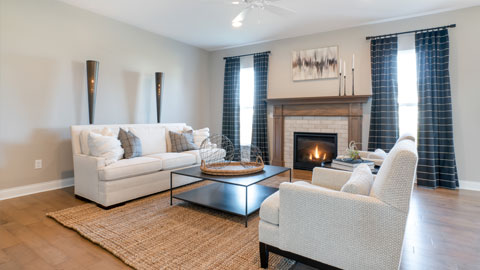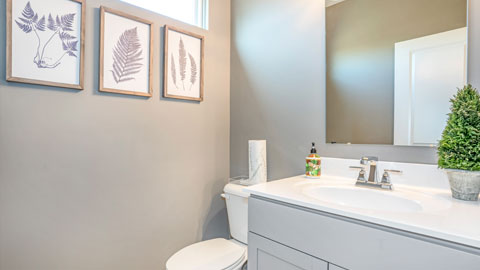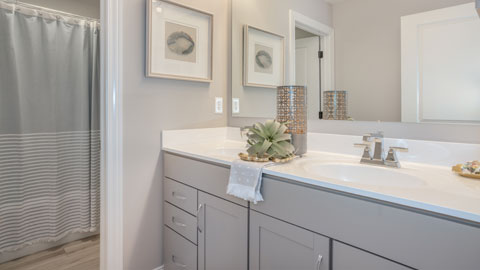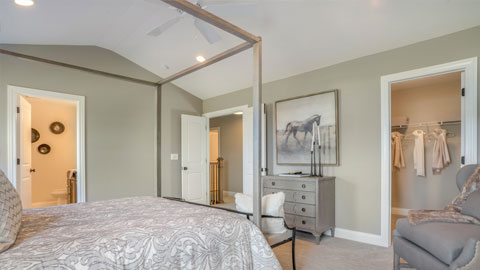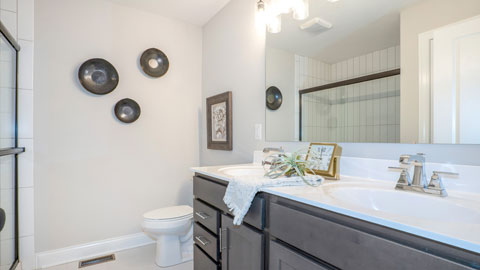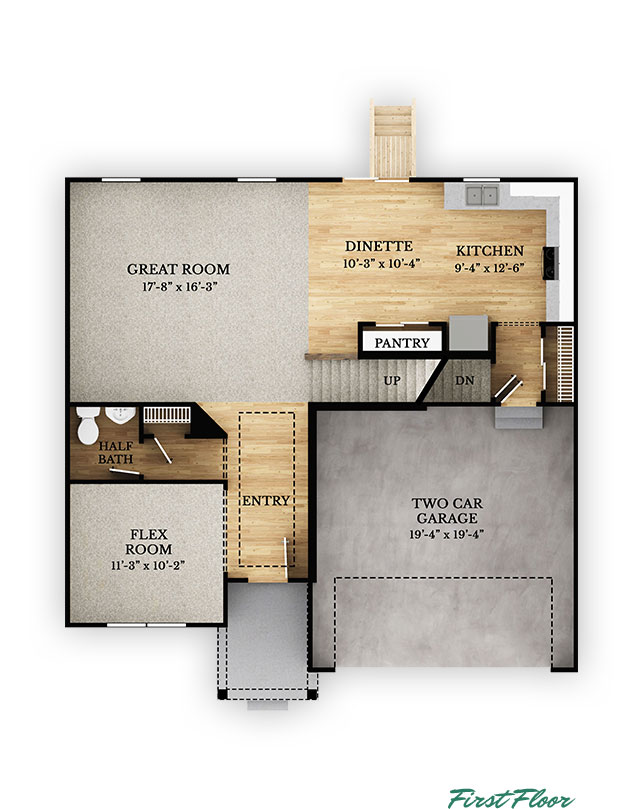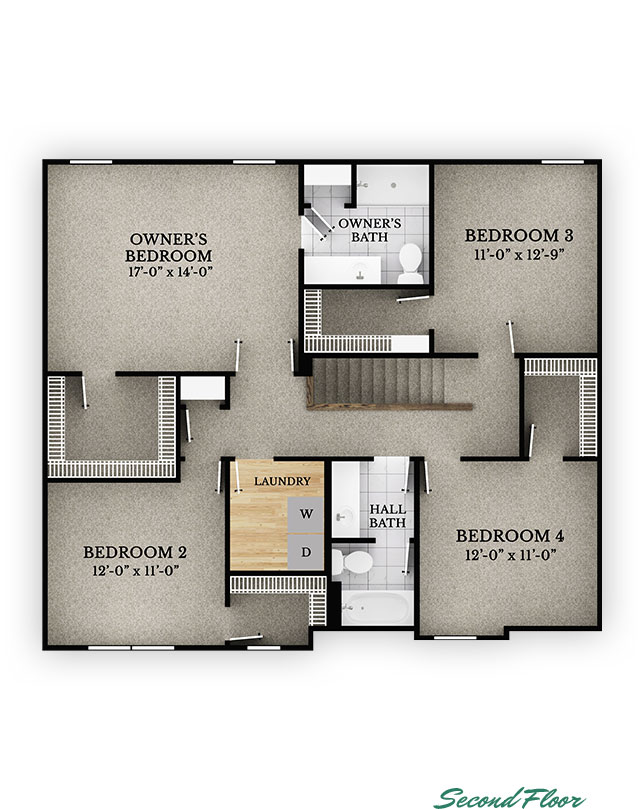Rockford Homes Floorplan
Manchester | Two Story
Specifications
Series:
Home Type:
Square Footage:
Bedrooms:
Bathrooms:
Garage:
Home Type:
Square Footage:
Bedrooms:
Bathrooms:
Garage:
Homestead Series
Two Story
2,170+
4
2.5
2 Car Attached
Two Story
2,170+
4
2.5
2 Car Attached
Floorplan
Highlights
The Manchester welcomes you home! This 2-story, four bedroom home plan has great curb appeal. If spacious, open-concept living fits your lifestyle, the Manchester is the floor plan for you. The kitchen, dinette, and great room create a space that is great for entertaining. There's even an optional guest suite for those out of town guests or in laws. The second floor boasts a loft option that could easily be used as a family room or play room for the kids. Contact us today to learn more about this floor plan!HOW CAN WE HELP TODAY?
We’re here to help! Please take a moment to fill in the form below. A Rockford Homes representative will contact you soon to discuss available times to tour one of our homes.

